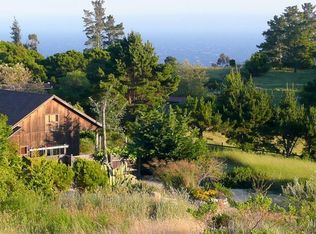Sold for $1,800,000
$1,800,000
9265 Sycamore Canyon Rd, Big Sur, CA 93920
1beds
1,325sqft
Single Family Residence, Residential
Built in 2017
5 Acres Lot
$1,863,700 Zestimate®
$1,358/sqft
$2,849 Estimated rent
Home value
$1,863,700
$1.62M - $2.14M
$2,849/mo
Zestimate® history
Loading...
Owner options
Explore your selling options
What's special
Sweeping views of the Big Sur coastline serve as the backdrop for this contemporary retreat, set on five picturesque acres. An open-concept layout welcomes natural light into the main living and dining areas, where floor-to-ceiling windows frame amazing sunsets and blur the line between indoors and out. Each day offers a new perspective, with shifting light on the ocean, golden hills glowing under the sun, and coastal fog rolling in and out. Warm wood accents create a cozy, inviting ambiance, while the galley-style kitchen, accessible from both ends, features sleek finishes and a gas cooktop. The serene primary bedroom, complete with a spacious bathroom, is conveniently located just off the kitchen. A dedicated office area with a daybed rounds out the primary residence. Just beyond, a detached guest house offers flexible space for visitors or a peaceful artist studio. At night, the open sky reveals an intensity of stars rarely seen, accompanied by the calming soundscape of nature and waves crashing on the coast below. Located just ten minutes from Pfeiffer Beach and miles of scenic hiking trails, this tranquil escape offers both convenience and solitude for those seeking the Big Sur lifestyle.
Zillow last checked: 8 hours ago
Listing updated: January 29, 2026 at 08:58pm
Listed by:
Jonathan Spencer 01916757 831-238-7420,
Compass 831-318-0150
Bought with:
Jonathan Spencer, 01916757
Compass
Source: MLSListings Inc,MLS#: ML82009530
Facts & features
Interior
Bedrooms & bathrooms
- Bedrooms: 1
- Bathrooms: 1
- Full bathrooms: 1
Bedroom
- Features: PrimaryBedroomonGroundFloor
Bathroom
- Features: JackandJill, PrimaryStallShowers, Tile, UpdatedBaths, FullonGroundFloor
Dining room
- Features: DiningFamilyCombo
Family room
- Features: KitchenFamilyRoomCombo
Kitchen
- Features: _220VoltOutlet, Countertop_Other
Heating
- Electric
Cooling
- Wall/Window Unit(s)
Appliances
- Included: Gas Cooktop, Refrigerator, Washer
Features
- Flooring: Other, Wood
Interior area
- Total structure area: 1,325
- Total interior livable area: 1,325 sqft
Property
Parking
- Total spaces: 5
- Parking features: Parking Area
Features
- Stories: 1
- Patio & porch: Balcony/Patio
- Exterior features: Storage Shed Structure, Drought Tolerant Plants
- Fencing: Partial
- Has view: Yes
- View description: Forest/Woods, Greenbelt, Mountain(s), Ocean, Water
- Has water view: Yes
- Water view: Ocean,Water
Lot
- Size: 5 Acres
- Features: Sloped Up
Details
- Parcel number: 419261005000
- Zoning: WSC/40-D(CZ)
- Special conditions: Standard
Construction
Type & style
- Home type: SingleFamily
- Architectural style: Contemporary
- Property subtype: Single Family Residence, Residential
Materials
- Concrete
- Foundation: Slab
- Roof: Flat, Bitumen
Condition
- New construction: No
- Year built: 2017
Utilities & green energy
- Gas: PropaneOnSite
- Utilities for property: Propane
Community & neighborhood
Location
- Region: Big Sur
HOA & financial
HOA
- Has HOA: Yes
- HOA fee: $2,400 annually
Other
Other facts
- Listing agreement: ExclusiveRightToSell
- Listing terms: CashorConventionalLoan
Price history
| Date | Event | Price |
|---|---|---|
| 8/1/2025 | Sold | $1,800,000-2.7%$1,358/sqft |
Source: | ||
| 7/26/2025 | Pending sale | $1,850,000$1,396/sqft |
Source: | ||
| 7/23/2025 | Contingent | $1,850,000$1,396/sqft |
Source: | ||
| 6/3/2025 | Listed for sale | $1,850,000-36.2%$1,396/sqft |
Source: | ||
| 2/7/2022 | Listing removed | -- |
Source: | ||
Public tax history
Tax history is unavailable.
Find assessor info on the county website
Neighborhood: 93920
Nearby schools
GreatSchools rating
- NACaptain Cooper Elementary SchoolGrades: K-5Distance: 16.2 mi
- 7/10Carmel Middle SchoolGrades: 6-8Distance: 21.1 mi
- 10/10Carmel High SchoolGrades: 9-12Distance: 22.2 mi
Schools provided by the listing agent
- Elementary: CaptainCooperElementary
- Middle: CarmelMiddle
- High: CarmelHigh
- District: CarmelUnified
Source: MLSListings Inc. This data may not be complete. We recommend contacting the local school district to confirm school assignments for this home.

Get pre-qualified for a loan
At Zillow Home Loans, we can pre-qualify you in as little as 5 minutes with no impact to your credit score.An equal housing lender. NMLS #10287.
