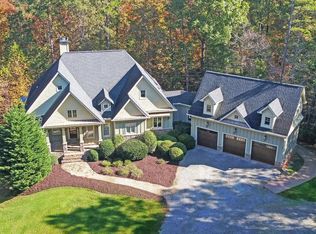Lake Hartwell tastefully remodeled 4 BR, 3 bath, deep water, double decker dock w/sundeck on 3 acres. Honey Onyx waterfall shower w/ 12 inch rainfall showerhead, marble countertops & herringbone tile floor are a few of the sophisticated finishes giving this home its magazine worthy allure.Main level boasts open floor plan kitchen w/marble counters & backsplash, SS appliances- perfect for entertaining,2 master bedrooms and baths w/ natural stone tile giving a spa like feel. Sliding doors in every room lead to large deck w/ screen porch & lake views. Walkout basement, tiled throughout, 2nd living room, 2 bedrooms and a 3rd bath. 1car attached + 2car detached garage. Call agent for more details today!
This property is off market, which means it's not currently listed for sale or rent on Zillow. This may be different from what's available on other websites or public sources.

