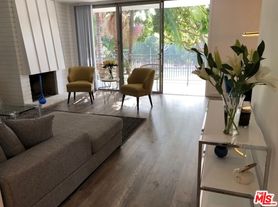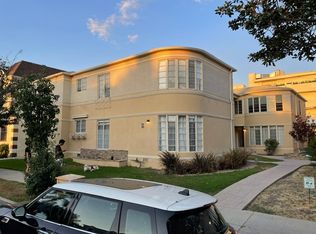IMAGINE a floor plan that combines style and sophistication with functionality, redefining spacious. IMAGINE amenities with both convenience and indulgence in mind. IMAGINE all that Beverly Hills has to offer, right at your doorstep.
From the moment you walk in, Empire at Burton Way gives you countless reasons to fall in love with coming home. The lobby beckons you to sit and relax by the fireplace. Step outside to the garden terrace and enjoy a cup of coffee. Find the perfect spot to get some sun, or take in the sweeping views with friends on the rooftop terrace. Skip the commute, hold a meeting in the business lounge. Create balance in our fully equipped fitness center. With you in mind, we have thought of everything.
Having options is never a bad thing. With 11 spacious floor plans to choose from, Empire at Burton Way has what you are looking for in your next home, with a few unexpected surprises. Contemporary kitchens flow thoughtfully into open concept dining and living spaces. Floor to ceiling windows invite the outside in, flooding rooms with natural light and stunning views. Master bedrooms, worthy of the name, feature walk-in closets that beg for your next shopping spree. Spa-like bathrooms invite you to unwind. Choose the floor plan that suits your lifestyle. You are almost home.
Experience the marriage of luxury and convenience with style and sophistication. LIVING.REIMAGINED.
Apartment for rent
$5,174/mo
9265 Burton Way #102, Beverly Hills, CA 90210
1beds
1,075sqft
Price may not include required fees and charges.
Apartment
Available now
Cats, dogs OK
Air conditioner, central air
In unit laundry
Garage parking
Natural gas, fireplace
What's special
Floor to ceiling windowsRooftop terraceContemporary kitchensMaster bedroomsGarden terraceWalk-in closetsSpa-like bathrooms
- 181 days |
- -- |
- -- |
Learn more about the building:
Travel times
Looking to buy when your lease ends?
With a 6% savings match, a first-time homebuyer savings account is designed to help you reach your down payment goals faster.
Offer exclusive to Foyer+; Terms apply. Details on landing page.
Facts & features
Interior
Bedrooms & bathrooms
- Bedrooms: 1
- Bathrooms: 1
- Full bathrooms: 1
Heating
- Natural Gas, Fireplace
Cooling
- Air Conditioner, Central Air
Appliances
- Included: Dishwasher, Disposal, Dryer, Freezer, Microwave, Oven, Range, Refrigerator, Washer
- Laundry: In Unit
Features
- Elevator, Individual Climate Control, Storage, Walk-In Closet(s)
- Flooring: Carpet, Hardwood, Tile
- Has fireplace: Yes
Interior area
- Total interior livable area: 1,075 sqft
Property
Parking
- Parking features: Garage
- Has garage: Yes
- Details: Contact manager
Features
- Exterior features: 10ft ceilings, Barbecue, Bicycle storage, Business Center, Garbage not included in rent, Heating: Gas, More Than One Year Lease, One Year Lease, Online Maintenance Portal, Online Rent Payment, Package Receiving, Pet Park, Pet Washing Station, Rooftop Deck, View Type: City, electric vehicle charging stations, floor to ceiling windows, guest parking, large walk-in shower, quartz countertops, secure parking, smart access entry system
- Has view: Yes
- View description: City View
Details
- Parcel number: 4342010009
- Other equipment: Intercom
Construction
Type & style
- Home type: Apartment
- Property subtype: Apartment
Utilities & green energy
- Utilities for property: Cable Available
Building
Details
- Building name: Empire at Burton Way
Management
- Pets allowed: Yes
Community & HOA
Community
- Features: Fitness Center, Gated
- Security: Gated Community
HOA
- Amenities included: Fitness Center
Location
- Region: Beverly Hills
Financial & listing details
- Lease term: More Than One Year Lease,One Year Lease
Price history
| Date | Event | Price |
|---|---|---|
| 4/29/2025 | Listed for rent | $5,174+6.1%$5/sqft |
Source: Zillow Rentals | ||
| 10/24/2023 | Listing removed | -- |
Source: Zillow Rentals | ||
| 5/9/2023 | Listed for rent | $4,875$5/sqft |
Source: Zillow Rentals | ||

