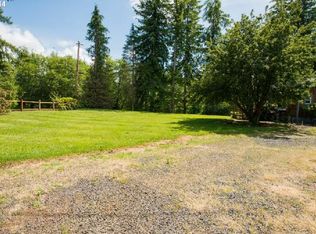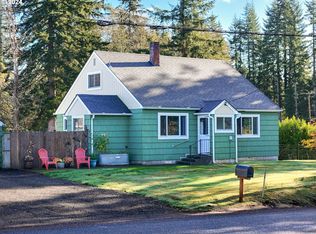This large country home has plenty of room for it all! House has 3 very large bedrooms all with walk in closets. A 4 car attached garage with 24 x 24 shop. 2 stall barn with a tack room, 2 fenced pastures, large covered wood shed, garden area and deck with built in seating. This is you diamond in the rough!
This property is off market, which means it's not currently listed for sale or rent on Zillow. This may be different from what's available on other websites or public sources.


