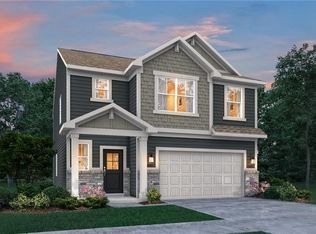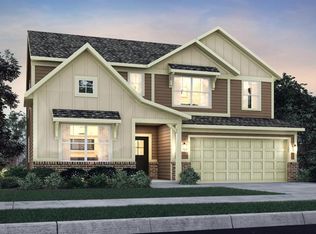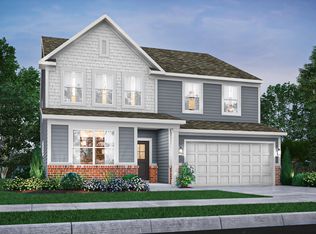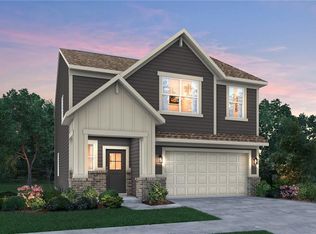Sold
$405,000
9264 Larson Dr, Pendleton, IN 46064
5beds
2,736sqft
Residential, Single Family Residence
Built in 2023
8,712 Square Feet Lot
$430,800 Zestimate®
$148/sqft
$2,674 Estimated rent
Home value
$430,800
$358,000 - $517,000
$2,674/mo
Zestimate® history
Loading...
Owner options
Explore your selling options
What's special
Check out this Fabulous Craftsman Style Home in the Desirable area Pendleton!!! Why Build when you can have this Amazing Home that shows like new! You will LOVE the Bright and Open floor plan, that offers 5 beds, 3 full Baths, Private Office, Awesome Living Main level Living Space, White Clean Kitchen with Center Island, Breakfast Area, Mud room, Upstairs Family rm & Fenced Yard!! This home has awesome FLEX space with the 5th Bedroom being awesome for In-Laws or guest being located on the Main Floor & connected to a Full bath. You will enjoy the Community Pool, playground, walking trails & pond. Easy Access to I-69 for commuting, Easy Access to Hamilton Town Center and the small-town charm of Pendleton!! WELCOME HOME!
Zillow last checked: 8 hours ago
Listing updated: April 30, 2025 at 03:06pm
Listing Provided by:
Lisa Stokes 317-513-4086,
CENTURY 21 Scheetz
Bought with:
Marianella Garcia
Palas Realty
Source: MIBOR as distributed by MLS GRID,MLS#: 22024794
Facts & features
Interior
Bedrooms & bathrooms
- Bedrooms: 5
- Bathrooms: 3
- Full bathrooms: 3
- Main level bathrooms: 1
- Main level bedrooms: 1
Primary bedroom
- Features: Carpet
- Level: Upper
- Area: 255 Square Feet
- Dimensions: 15x17
Bedroom 2
- Features: Carpet
- Level: Upper
- Area: 132 Square Feet
- Dimensions: 12x11
Bedroom 3
- Features: Carpet
- Level: Upper
- Area: 143 Square Feet
- Dimensions: 11x13
Bedroom 4
- Features: Carpet
- Level: Upper
- Area: 156 Square Feet
- Dimensions: 12x13
Bedroom 5
- Features: Carpet
- Level: Main
- Area: 143 Square Feet
- Dimensions: 11x13
Breakfast room
- Features: Luxury Vinyl Plank
- Level: Main
- Area: 150 Square Feet
- Dimensions: 10x15
Family room
- Features: Carpet
- Level: Upper
- Area: 255 Square Feet
- Dimensions: 17x15
Great room
- Features: Luxury Vinyl Plank
- Level: Main
- Area: 240 Square Feet
- Dimensions: 16x15
Kitchen
- Features: Luxury Vinyl Plank
- Level: Main
- Area: 150 Square Feet
- Dimensions: 15x10
Laundry
- Features: Vinyl
- Level: Upper
- Area: 49 Square Feet
- Dimensions: 7x7
Mud room
- Features: Luxury Vinyl Plank
- Level: Main
- Area: 30 Square Feet
- Dimensions: 6x5
Office
- Features: Carpet
- Level: Main
- Area: 121 Square Feet
- Dimensions: 11x11
Heating
- Natural Gas, High Efficiency (90%+ AFUE )
Appliances
- Included: Dishwasher, Disposal, Microwave, Gas Oven, Refrigerator
- Laundry: Upper Level
Features
- Attic Access, High Speed Internet, Pantry, Walk-In Closet(s)
- Windows: Screens, Wood Work Painted
- Has basement: No
- Attic: Access Only
Interior area
- Total structure area: 2,736
- Total interior livable area: 2,736 sqft
Property
Parking
- Total spaces: 3
- Parking features: Attached, Concrete, Garage Door Opener, Storage
- Attached garage spaces: 3
- Details: Garage Parking Other(Garage Door Opener)
Features
- Levels: Two
- Stories: 2
- Patio & porch: Patio, Covered
- Fencing: Fenced,Fence Full Rear
- Has view: Yes
- View description: Neighborhood, Pond
- Water view: Pond
Lot
- Size: 8,712 sqft
- Features: Trees-Small (Under 20 Ft)
Details
- Parcel number: 481528403001133014
- Horse amenities: None
Construction
Type & style
- Home type: SingleFamily
- Architectural style: Craftsman,Traditional
- Property subtype: Residential, Single Family Residence
Materials
- Brick, Vinyl Siding
- Foundation: Slab
Condition
- New construction: No
- Year built: 2023
Details
- Builder name: Lennar
Utilities & green energy
- Electric: 200+ Amp Service
- Water: Municipal/City
Community & neighborhood
Location
- Region: Pendleton
- Subdivision: Springbrook
HOA & financial
HOA
- Has HOA: Yes
- HOA fee: $516 annually
- Amenities included: Park, Playground, Pool, Trail(s)
- Services included: Association Home Owners, Entrance Common, ParkPlayground, Walking Trails
- Association phone: 317-253-1401
Price history
| Date | Event | Price |
|---|---|---|
| 4/23/2025 | Sold | $405,000+1.3%$148/sqft |
Source: | ||
| 3/26/2025 | Pending sale | $399,900$146/sqft |
Source: | ||
| 3/20/2025 | Listed for sale | $399,900+11.1%$146/sqft |
Source: | ||
| 4/20/2023 | Sold | $359,995$132/sqft |
Source: | ||
| 3/15/2023 | Pending sale | $359,995$132/sqft |
Source: | ||
Public tax history
| Year | Property taxes | Tax assessment |
|---|---|---|
| 2024 | $10 | $346,500 +69200% |
| 2023 | -- | $500 |
Find assessor info on the county website
Neighborhood: 46064
Nearby schools
GreatSchools rating
- 8/10Maple Ridge Elementary SchoolGrades: PK-6Distance: 2.6 mi
- 5/10Pendleton Heights Middle SchoolGrades: 7-8Distance: 6.4 mi
- 9/10Pendleton Heights High SchoolGrades: 9-12Distance: 6.1 mi
Schools provided by the listing agent
- Elementary: Maple Ridge Elementary School
- Middle: Pendleton Heights Middle School
- High: Pendleton Heights High School
Source: MIBOR as distributed by MLS GRID. This data may not be complete. We recommend contacting the local school district to confirm school assignments for this home.
Get a cash offer in 3 minutes
Find out how much your home could sell for in as little as 3 minutes with a no-obligation cash offer.
Estimated market value$430,800
Get a cash offer in 3 minutes
Find out how much your home could sell for in as little as 3 minutes with a no-obligation cash offer.
Estimated market value
$430,800



