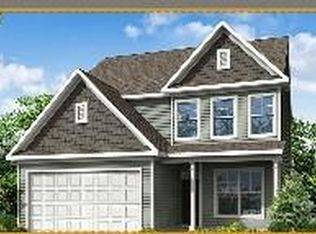Closed
$835,000
9263 Robinson Church Rd, Harrisburg, NC 28075
4beds
4,836sqft
Single Family Residence
Built in 2007
1 Acres Lot
$836,000 Zestimate®
$173/sqft
$3,362 Estimated rent
Home value
$836,000
$769,000 - $911,000
$3,362/mo
Zestimate® history
Loading...
Owner options
Explore your selling options
What's special
Looking for privacy and no HOA? This beautiful 1.5 story home with full complete walk out basement offers the perfect blend of elegance, functionality, and comfort. The property is situated on 1 acre of land with no restrictions. The backyard features a deck and patio with the enjoyment of a firepit and creates a serene and picturesque setting. You will not run out of storage since the home comes with a fairly new storage building. Step inside the front door and be greeted by a spacious and inviting foyer, showcasing the home's refined design and attention to detail. The main level boasts an open-concept layout, seamlessly connecting the living, dining, and kitchen areas. Natural light floods the space, enhancing the warm and welcoming atmosphere. The kitchen features ample granite countertop space and black stainless appliances. The real gem of the home lies in the basement which offers endless possibilities. Home warranty included. The owner is a licensed real estate agent.
Zillow last checked: 8 hours ago
Listing updated: September 17, 2024 at 12:39pm
Listing Provided by:
Arica Rucker arica@c21ruckerrealestate.com,
CENTURY 21 Rucker Real Estate
Bought with:
Angela Burgess
NorthGroup Real Estate LLC
Source: Canopy MLS as distributed by MLS GRID,MLS#: 4123528
Facts & features
Interior
Bedrooms & bathrooms
- Bedrooms: 4
- Bathrooms: 5
- Full bathrooms: 4
- 1/2 bathrooms: 1
- Main level bedrooms: 1
Primary bedroom
- Features: Ceiling Fan(s), Walk-In Closet(s)
- Level: Main
Primary bedroom
- Level: Main
Bedroom s
- Features: Built-in Features, Ceiling Fan(s)
- Level: Upper
Bedroom s
- Features: Ceiling Fan(s)
- Level: Upper
Bedroom s
- Level: Upper
Bedroom s
- Level: Upper
Bedroom s
- Level: Upper
Bedroom s
- Level: Upper
Other
- Features: Breakfast Bar
- Level: Basement
Other
- Level: Basement
Dining room
- Level: Main
Dining room
- Level: Main
Exercise room
- Level: Basement
Exercise room
- Level: Basement
Family room
- Features: Built-in Features
- Level: Basement
Family room
- Level: Basement
Other
- Features: Ceiling Fan(s), Open Floorplan
- Level: Main
Other
- Level: Main
Kitchen
- Features: Kitchen Island
- Level: Main
Kitchen
- Level: Main
Laundry
- Level: Main
Laundry
- Level: Main
Loft
- Features: Attic Stairs Pulldown, Ceiling Fan(s)
- Level: Upper
Loft
- Level: Upper
Media room
- Features: Built-in Features
- Level: Basement
Media room
- Level: Basement
Office
- Features: Cathedral Ceiling(s), Ceiling Fan(s)
- Level: Main
Office
- Level: Main
Recreation room
- Features: Built-in Features, Walk-In Closet(s)
- Level: Basement
Recreation room
- Level: Basement
Heating
- Electric, Heat Pump
Cooling
- Central Air
Appliances
- Included: Dishwasher, Disposal, Electric Range, Electric Water Heater, Exhaust Fan, Microwave, Self Cleaning Oven, Water Softener
- Laundry: Laundry Room, Main Level
Features
- Flooring: Carpet, Laminate, Linoleum, Tile
- Doors: French Doors
- Basement: Finished,Full,Storage Space,Walk-Out Access
- Attic: Pull Down Stairs
- Fireplace features: Great Room, Wood Burning
Interior area
- Total structure area: 2,953
- Total interior livable area: 4,836 sqft
- Finished area above ground: 2,953
- Finished area below ground: 1,883
Property
Parking
- Total spaces: 2
- Parking features: Driveway, Attached Garage, Garage on Main Level
- Attached garage spaces: 2
- Has uncovered spaces: Yes
Features
- Levels: One and One Half
- Stories: 1
- Patio & porch: Deck, Patio
- Exterior features: Fire Pit
Lot
- Size: 1 Acres
Details
- Additional structures: Outbuilding
- Parcel number: 55068347820000
- Zoning: CR
- Special conditions: Standard
- Other equipment: Surround Sound
Construction
Type & style
- Home type: SingleFamily
- Property subtype: Single Family Residence
Materials
- Vinyl
- Roof: Shingle
Condition
- New construction: No
- Year built: 2007
Details
- Builder name: Schumacher Homes
Utilities & green energy
- Sewer: Septic Installed
- Water: Well
- Utilities for property: Cable Available, Satellite Internet Available, Underground Power Lines
Community & neighborhood
Location
- Region: Harrisburg
- Subdivision: none
Other
Other facts
- Listing terms: Cash,Conventional
- Road surface type: Concrete, Gravel
Price history
| Date | Event | Price |
|---|---|---|
| 9/17/2024 | Sold | $835,000$173/sqft |
Source: | ||
| 3/28/2024 | Listed for sale | $835,000-7.2%$173/sqft |
Source: | ||
| 12/14/2023 | Listing removed | -- |
Source: | ||
| 10/23/2023 | Price change | $899,990-1.1%$186/sqft |
Source: | ||
| 8/11/2023 | Listed for sale | $910,000+3691.7%$188/sqft |
Source: | ||
Public tax history
| Year | Property taxes | Tax assessment |
|---|---|---|
| 2024 | $4,642 +38.9% | $639,340 +70.3% |
| 2023 | $3,342 | $375,520 |
| 2022 | $3,342 | $375,520 |
Find assessor info on the county website
Neighborhood: 28075
Nearby schools
GreatSchools rating
- 10/10Harrisburg ElementaryGrades: PK-5Distance: 2.2 mi
- 10/10Hickory Ridge MiddleGrades: 6-8Distance: 1.5 mi
- 6/10Hickory Ridge HighGrades: 9-12Distance: 1.6 mi
Schools provided by the listing agent
- Elementary: Hickory Ridge
- Middle: Hickory Ridge
- High: Hickory Ridge
Source: Canopy MLS as distributed by MLS GRID. This data may not be complete. We recommend contacting the local school district to confirm school assignments for this home.
Get a cash offer in 3 minutes
Find out how much your home could sell for in as little as 3 minutes with a no-obligation cash offer.
Estimated market value
$836,000
Get a cash offer in 3 minutes
Find out how much your home could sell for in as little as 3 minutes with a no-obligation cash offer.
Estimated market value
$836,000
