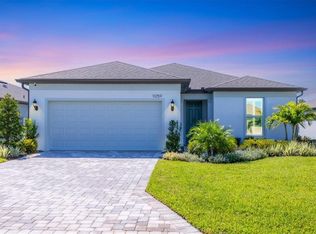Sold for $608,600 on 05/03/24
$608,600
9263 Barrier Coast Trl, Parrish, FL 34219
--beds
--baths
--sqft
Unknown
Built in ----
-- sqft lot
$580,300 Zestimate®
$--/sqft
$-- Estimated rent
Home value
$580,300
$551,000 - $609,000
Not available
Zestimate® history
Loading...
Owner options
Explore your selling options
What's special
9263 Barrier Coast Trl, Parrish, FL 34219. This home last sold for $608,600 in May 2024.
The Zestimate for this house is $580,300.
Price history
| Date | Event | Price |
|---|---|---|
| 11/25/2025 | Listing removed | $593,500 |
Source: | ||
| 11/17/2025 | Price change | $593,500-0.1% |
Source: | ||
| 11/7/2025 | Price change | $594,000-0.2% |
Source: | ||
| 10/29/2025 | Price change | $595,000-0.7% |
Source: | ||
| 10/15/2025 | Price change | $598,9000% |
Source: | ||
Public tax history
| Year | Property taxes | Tax assessment |
|---|---|---|
| 2024 | $2,592 +80.6% | $90,100 +1733.2% |
| 2023 | $1,435 | $4,915 |
Find assessor info on the county website
Neighborhood: 34219
Nearby schools
GreatSchools rating
- 6/10Virgil Mills Elementary SchoolGrades: PK-5Distance: 3 mi
- 4/10Buffalo Creek Middle SchoolGrades: 6-8Distance: 2.9 mi
- 2/10Palmetto High SchoolGrades: 9-12Distance: 8.8 mi

Get pre-qualified for a loan
At Zillow Home Loans, we can pre-qualify you in as little as 5 minutes with no impact to your credit score.An equal housing lender. NMLS #10287.
