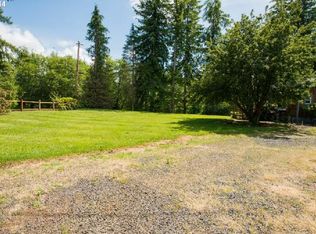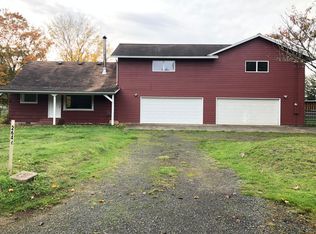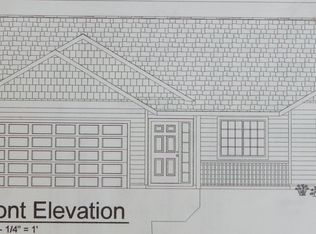Sold
$469,500
92629 T T Larson Rd, Astoria, OR 97103
3beds
1,568sqft
Residential, Single Family Residence
Built in 1947
3.47 Acres Lot
$472,300 Zestimate®
$299/sqft
$2,742 Estimated rent
Home value
$472,300
$387,000 - $576,000
$2,742/mo
Zestimate® history
Loading...
Owner options
Explore your selling options
What's special
The search is over! This home is the perfect blend of modern comfort and country living with 3 bedrooms, 1.5 baths, bonus attic space, and is nestled on 3.47 acres of useable property. The charming 1947 farmhouse is meticulously maintained with recently installed 40-yr composition roof and high-end vinyl windows. Roll out on the original wood floors, warm up by the cozy wood-burning stove, and listen to the babbling creek in the distance.Outside you have a fire pit, room to play, and the garage offers dry space for storage or hobbies with a converted barn attached. You’ll see there is plenty of space for outdoor adventures, gardening, camping, or simply enjoying your harvest of blueberries, cherries, and apples from your own yard. Grab this gem and celebrate in your new home!
Zillow last checked: 8 hours ago
Listing updated: March 14, 2025 at 02:53am
Listed by:
Deb Stenvall 360-355-5175,
eXp Realty LLC
Bought with:
Melissa King, 201250315
RE/MAX HomeSource
Source: RMLS (OR),MLS#: 24659425
Facts & features
Interior
Bedrooms & bathrooms
- Bedrooms: 3
- Bathrooms: 2
- Full bathrooms: 1
- Partial bathrooms: 1
- Main level bathrooms: 2
Primary bedroom
- Level: Main
Bedroom 2
- Level: Main
Bedroom 3
- Level: Upper
Dining room
- Level: Main
Family room
- Level: Upper
Kitchen
- Level: Main
Living room
- Level: Main
Heating
- Baseboard
Appliances
- Included: Free-Standing Range, Free-Standing Refrigerator, Washer/Dryer, Electric Water Heater
Features
- Flooring: Wood
- Windows: Double Pane Windows, Vinyl Frames
- Number of fireplaces: 1
- Fireplace features: Wood Burning
Interior area
- Total structure area: 1,568
- Total interior livable area: 1,568 sqft
Property
Parking
- Total spaces: 2
- Parking features: Driveway, RV Access/Parking, Detached
- Garage spaces: 2
- Has uncovered spaces: Yes
Features
- Levels: Two
- Stories: 2
- Patio & porch: Covered Patio
- Exterior features: Yard
- Has view: Yes
- View description: Trees/Woods
Lot
- Size: 3.47 Acres
- Features: Gentle Sloping, Level, Pasture, Trees, Acres 3 to 5
Details
- Additional structures: Outbuilding
- Parcel number: 55067
- Zoning: RA-2
Construction
Type & style
- Home type: SingleFamily
- Architectural style: Bungalow
- Property subtype: Residential, Single Family Residence
Materials
- Cedar
- Foundation: Concrete Perimeter
Condition
- Approximately
- New construction: No
- Year built: 1947
Utilities & green energy
- Sewer: Standard Septic
- Water: Community
- Utilities for property: Other Internet Service
Community & neighborhood
Security
- Security features: None
Location
- Region: Astoria
Other
Other facts
- Listing terms: Cash,Conventional,FHA,VA Loan
- Road surface type: Gravel
Price history
| Date | Event | Price |
|---|---|---|
| 3/14/2025 | Sold | $469,500$299/sqft |
Source: | ||
| 2/10/2025 | Pending sale | $469,500$299/sqft |
Source: | ||
| 1/29/2025 | Price change | $469,500-3.2%$299/sqft |
Source: | ||
| 1/6/2025 | Price change | $485,000-2%$309/sqft |
Source: | ||
| 12/5/2024 | Price change | $495,000-3.9%$316/sqft |
Source: | ||
Public tax history
| Year | Property taxes | Tax assessment |
|---|---|---|
| 2024 | $2,805 +3.6% | $201,983 +3% |
| 2023 | $2,707 +2% | $196,101 +3% |
| 2022 | $2,654 +28.7% | $190,390 +3% |
Find assessor info on the county website
Neighborhood: 97103
Nearby schools
GreatSchools rating
- 7/10Hilda Lahti Elementary SchoolGrades: K-8Distance: 0.9 mi
- 1/10Knappa High SchoolGrades: 9-12Distance: 0.9 mi
Schools provided by the listing agent
- Elementary: Hilda Lahti
- Middle: Hilda Lahti
- High: Knappa
Source: RMLS (OR). This data may not be complete. We recommend contacting the local school district to confirm school assignments for this home.

Get pre-qualified for a loan
At Zillow Home Loans, we can pre-qualify you in as little as 5 minutes with no impact to your credit score.An equal housing lender. NMLS #10287.


