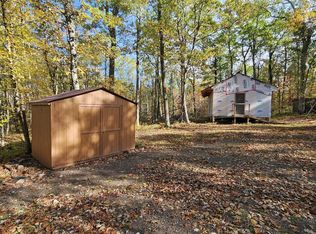Sold for $564,900
$564,900
92620 Palon Rd, Sturgeon Lake, MN 55783
2beds
1,200sqft
Single Family Residence
Built in 2019
20 Acres Lot
$567,000 Zestimate®
$471/sqft
$1,942 Estimated rent
Home value
$567,000
Estimated sales range
Not available
$1,942/mo
Zestimate® history
Loading...
Owner options
Explore your selling options
What's special
Immaculate and beautifully decorated home situated on 20 private acres with the horse lover in mind! New 30 x 65-foot pole building, 14-foot sidewalls and doors, electric, water, and concrete on half the building for hay storage, gated indoor corral area for the horses and three rotational pasture//turnout areas with 6 strand wire fencing as well as a hay field. Sellers have completely upgraded this home with a stunning custom kitchen offering new cabinetry and white quartz countertops, new gas stove, dishwasher and large center island. Two bedrooms with the largest bedroom offering a private bath with large walk-in shower, pebble floor and custom tile with insert cubbies. The second ¾ bath has a large custom tile shower and new vanity. Laundry/mechanical room has a new washer/dryer, owned water softener, and on-demand hot water heater/boiler for the in-floor heat. There are two mini-splits for air/heat options. Outside you have 6x6 covered patio entrance to the home and on the back, there is 15 x 26 slab patio with a new sliding door just off the living room. The 30 x 30 insulated and heated detached garage has 10’ side walls, an epoxy floor, floor drain, storage shelves and a work bench. Another small 6 x 8 shed complete the outside storage options. The setting is very private off a paved road surrounded by trees and nature. Tremendous signs of wildlife and a gentle rolling terrain with evergreens framing the eastern edge of the property. This lovely home is light and bright and ready for a new owner. Bring the horses or livestock and enjoy a beautiful rural setting that is still close to town, shopping, medical, school, I 35, area lakes, state forests, and many recreational trails!
Zillow last checked: 8 hours ago
Listing updated: September 08, 2025 at 04:29pm
Listed by:
Amy Perrine 218-522-0323,
NextHome Perrine & Associates
Bought with:
Nonmember NONMEMBER
Nonmember Office
Source: Lake Superior Area Realtors,MLS#: 6118825
Facts & features
Interior
Bedrooms & bathrooms
- Bedrooms: 2
- Bathrooms: 2
- 3/4 bathrooms: 2
- Main level bedrooms: 1
Bedroom
- Level: Main
- Area: 128.27 Square Feet
- Dimensions: 10.1 x 12.7
Bedroom
- Description: + 6.5 x 3.4
- Level: Main
- Area: 182.02 Square Feet
- Dimensions: 14.11 x 12.9
Bathroom
- Level: Main
- Area: 52.72 Square Feet
- Dimensions: 8.11 x 6.5
Entry hall
- Level: Main
- Area: 17.6 Square Feet
- Dimensions: 4.4 x 4
Kitchen
- Level: Main
- Area: 205.2 Square Feet
- Dimensions: 12 x 17.1
Laundry
- Level: Main
- Area: 68.2 Square Feet
- Dimensions: 12.4 x 5.5
Living room
- Level: Main
- Area: 275.48 Square Feet
- Dimensions: 16.11 x 17.1
Heating
- Boiler, In Floor Heat, Ductless
Cooling
- Ductless
Appliances
- Included: Water Softener-Owned, Water Heater-Tankless, Dishwasher, Dryer, Range, Refrigerator, Washer
- Laundry: Main Level, Dryer Hook-Ups, Washer Hookup
Features
- Ceiling Fan(s), Kitchen Island, Vaulted Ceiling(s), Walk-In Closet(s)
- Flooring: Tiled Floors
- Doors: Patio Door
- Has basement: No
- Has fireplace: No
Interior area
- Total interior livable area: 1,200 sqft
- Finished area above ground: 1,200
- Finished area below ground: 0
Property
Parking
- Total spaces: 2
- Parking features: Gravel, Detached, Drains, Electrical Service, Heat, Insulation, Slab
- Garage spaces: 2
Accessibility
- Accessibility features: Grip-Accessible Features, No Stairs External, No Stairs Internal, Roll-In Shower
Features
- Patio & porch: Patio
- Fencing: Partial
- Has view: Yes
- View description: Panoramic
Lot
- Size: 20 Acres
- Dimensions: 660 x 1310
- Features: Many Trees
- Residential vegetation: Heavily Wooded
Details
- Additional structures: Pole Building, Storage Shed
- Foundation area: 1200
- Parcel number: 330426001
- Zoning description: Residential
- Other equipment: Fuel Tank-Rented
Construction
Type & style
- Home type: SingleFamily
- Architectural style: Ranch
- Property subtype: Single Family Residence
Materials
- Wood, Frame/Wood
- Roof: Asphalt Shingle
Condition
- Previously Owned
- Year built: 2019
Utilities & green energy
- Electric: Lake Country Power
- Sewer: Private Sewer, Mound Septic
- Water: Private, Drilled
Community & neighborhood
Location
- Region: Sturgeon Lake
Other
Other facts
- Listing terms: Cash,Conventional
- Road surface type: Paved
Price history
| Date | Event | Price |
|---|---|---|
| 8/4/2025 | Sold | $564,900$471/sqft |
Source: | ||
| 6/17/2025 | Pending sale | $564,900$471/sqft |
Source: | ||
| 6/5/2025 | Price change | $564,900-1.8%$471/sqft |
Source: | ||
| 4/23/2025 | Listed for sale | $575,000+43.8%$479/sqft |
Source: | ||
| 4/14/2023 | Sold | $400,000-2.2%$333/sqft |
Source: | ||
Public tax history
| Year | Property taxes | Tax assessment |
|---|---|---|
| 2024 | $1,816 +3.2% | $362,122 +44.3% |
| 2023 | $1,760 +3.8% | $251,000 +14.1% |
| 2022 | $1,696 | $220,000 +24.1% |
Find assessor info on the county website
Neighborhood: 55783
Nearby schools
GreatSchools rating
- 5/10Moose Lake Elementary SchoolGrades: PK-6Distance: 2.6 mi
- 6/10Moose Lake SecondaryGrades: 7-12Distance: 2.6 mi
Get pre-qualified for a loan
At Zillow Home Loans, we can pre-qualify you in as little as 5 minutes with no impact to your credit score.An equal housing lender. NMLS #10287.
