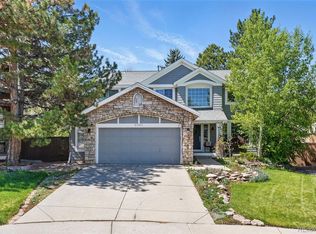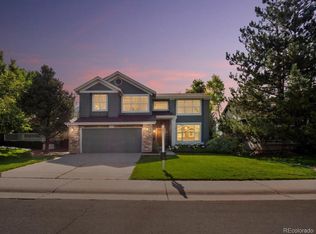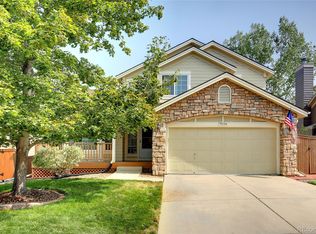Sold for $806,000
$806,000
9261 Buttonhill Court, Highlands Ranch, CO 80130
5beds
3,706sqft
Single Family Residence
Built in 1990
7,754 Square Feet Lot
$816,800 Zestimate®
$217/sqft
$3,969 Estimated rent
Home value
$816,800
$776,000 - $858,000
$3,969/mo
Zestimate® history
Loading...
Owner options
Explore your selling options
What's special
Welcome to your dream home! This immaculately maintained 5 bed/4 bath home is a true gem, offering the perfect blend of comfort, luxury, and practicality. As you step inside, you'll be struck by the stunning attention to detail and the pristine condition of the entire property.
The bright living room features large windows that flood the space with natural light, creating a warm and inviting atmosphere. The beautiful hardwood floors shine throughout the main floor. The gourmet kitchen features high-end appliances, ample counter space, and gorgeous cabinetry. A workstation with file drawers, lighting, and tons of storage make this workspace efficient yet beautiful. The adjacent dining area has plenty of room for a large dining table.
This home offers five generously sized bedrooms. The peaceful master suite includes a 5 piece ensuite bathroom and a walk-in closet. Two additional bedrooms are located upstairs and share a Jack & Jill bath with two sinks and a separate shower room. One of the secondary bedrooms has a bonus space perfect for a desk, toy room, or storage. The 4th bedroom is located on the main floor and has a 3/4 guest bath.
The professionally finished basement includes a tv room and an office/workout space. The large closets are perfect for extra storage. A 5th bedroom and full bath give overnight guests privacy and comfort. An additional spacious storage room is a bonus! If you are looking for a home with storage space, this is it!
The large backyard has an expansive deck and room for games and gardening. A 3-car garage gives you the space for all your tools and equipment.
Upgrades include: High-Efficiency Furn & Water Heater, Newer Roof, larger gutters, painted in 2020, newer windows, custom shutters & blinds, high-end appliances, upgraded cabinets.
Located in a quiet neighborhood, this home is close to schools, parks, trails, shopping, and dining. Don't miss out on the opportunity to make this stunning property your forever home!
Zillow last checked: 8 hours ago
Listing updated: September 13, 2023 at 10:11pm
Listed by:
Carol Deering 720-560-3583 carol@deeringhomes.com,
Realty One Group Premier
Bought with:
Jim Titus, 100018447
Redfin Corporation
Source: REcolorado,MLS#: 4969742
Facts & features
Interior
Bedrooms & bathrooms
- Bedrooms: 5
- Bathrooms: 4
- Full bathrooms: 3
- 3/4 bathrooms: 1
- Main level bathrooms: 1
- Main level bedrooms: 1
Primary bedroom
- Description: Large Bedroom With Tray Ceiling
- Level: Upper
Bedroom
- Description: Large East Facing Bedroom With Bonus Space For Desk Or Storage
- Level: Upper
Bedroom
- Description: Large West Facing Bedroom
- Level: Upper
Bedroom
- Description: 4th Bedroom Can Be Used As An Office Space
- Level: Main
Bedroom
- Description: Great Sized Guest Room In Basement
- Level: Basement
Primary bathroom
- Description: Immaculately Clean 5 Piece Bath
- Level: Upper
Bathroom
- Description: Nice-Sized Guest Bath With Shower
- Level: Main
Bathroom
- Description: Spotlessly Clean Full Bath
- Level: Basement
Bathroom
- Description: Spacious Jack & Jill Bath With Long 2-Sink Vanity And Separate Shower Room
- Level: Upper
Dining room
- Description: Plenty Of Room For A Large Dining Table
- Level: Main
Family room
- Description: Spacious Tv Room With Built-Ins And Fireplace
- Level: Main
Family room
- Description: Perfect For Tv Viewing Or Play Space
- Level: Basement
Kitchen
- Description: Gorgeous Kitchen With High End Appliances And Granite
- Level: Main
Laundry
- Description: Cabinets, Granite, And Hanging Space For Laundry
- Level: Main
Living room
- Description: Welcoming Formal Living Room With Large Windows
- Level: Main
Office
- Description: Large Area For Office / Workout Space
- Level: Basement
Heating
- Natural Gas
Cooling
- Central Air
Appliances
- Included: Convection Oven, Cooktop, Dishwasher, Disposal, Down Draft, Gas Water Heater, Microwave, Oven, Refrigerator, Self Cleaning Oven
Features
- Built-in Features, Ceiling Fan(s), Entrance Foyer, Five Piece Bath, Granite Counters, High Ceilings, High Speed Internet, Jack & Jill Bathroom, Kitchen Island, Laminate Counters, Open Floorplan, Primary Suite, Smoke Free, Sound System, Vaulted Ceiling(s), Walk-In Closet(s)
- Flooring: Carpet, Tile, Vinyl, Wood
- Windows: Double Pane Windows, Window Treatments
- Basement: Finished,Full,Interior Entry
- Number of fireplaces: 1
- Fireplace features: Family Room, Gas
Interior area
- Total structure area: 3,706
- Total interior livable area: 3,706 sqft
- Finished area above ground: 2,286
- Finished area below ground: 1,282
Property
Parking
- Total spaces: 3
- Parking features: Concrete, Oversized, Storage
- Attached garage spaces: 3
Features
- Levels: Two
- Stories: 2
- Patio & porch: Deck, Front Porch
- Exterior features: Private Yard, Rain Gutters
- Fencing: Full
Lot
- Size: 7,754 sqft
- Features: Landscaped, Master Planned, Sprinklers In Front, Sprinklers In Rear
Details
- Parcel number: R0355565
- Special conditions: Standard
Construction
Type & style
- Home type: SingleFamily
- Architectural style: Traditional
- Property subtype: Single Family Residence
Materials
- Stone, Wood Siding
- Foundation: Slab
Condition
- Updated/Remodeled
- Year built: 1990
Details
- Builder model: Tammaron/Telluride
- Builder name: Ryland Homes
Utilities & green energy
- Electric: 110V, 220 Volts
- Sewer: Public Sewer
- Water: Public
- Utilities for property: Cable Available, Electricity Connected, Internet Access (Wired), Natural Gas Connected, Phone Connected
Green energy
- Energy efficient items: Appliances, HVAC, Water Heater, Windows
Community & neighborhood
Security
- Security features: Carbon Monoxide Detector(s), Smoke Detector(s)
Location
- Region: Highlands Ranch
- Subdivision: Eastridge
HOA & financial
HOA
- Has HOA: Yes
- HOA fee: $156 quarterly
- Amenities included: Clubhouse, Fitness Center, Park, Playground, Pool, Tennis Court(s), Trail(s)
- Association name: Highlands Ranch Community Association
- Association phone: 303-791-2500
Other
Other facts
- Listing terms: 1031 Exchange,Cash,Conventional,FHA,VA Loan
- Ownership: Individual
- Road surface type: Paved
Price history
| Date | Event | Price |
|---|---|---|
| 5/16/2023 | Sold | $806,000$217/sqft |
Source: | ||
Public tax history
| Year | Property taxes | Tax assessment |
|---|---|---|
| 2025 | $4,214 +0.2% | $49,710 +2.7% |
| 2024 | $4,206 +32.1% | $48,390 -1% |
| 2023 | $3,185 -3.8% | $48,860 +40.2% |
Find assessor info on the county website
Neighborhood: 80130
Nearby schools
GreatSchools rating
- 6/10Fox Creek Elementary SchoolGrades: PK-6Distance: 0.6 mi
- 5/10Cresthill Middle SchoolGrades: 7-8Distance: 0.4 mi
- 9/10Highlands Ranch High SchoolGrades: 9-12Distance: 0.5 mi
Schools provided by the listing agent
- Elementary: Fox Creek
- Middle: Cresthill
- High: Highlands Ranch
- District: Douglas RE-1
Source: REcolorado. This data may not be complete. We recommend contacting the local school district to confirm school assignments for this home.
Get a cash offer in 3 minutes
Find out how much your home could sell for in as little as 3 minutes with a no-obligation cash offer.
Estimated market value$816,800
Get a cash offer in 3 minutes
Find out how much your home could sell for in as little as 3 minutes with a no-obligation cash offer.
Estimated market value
$816,800


