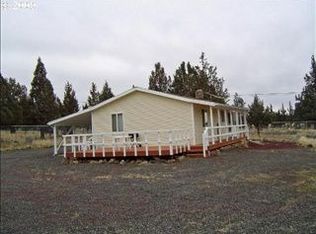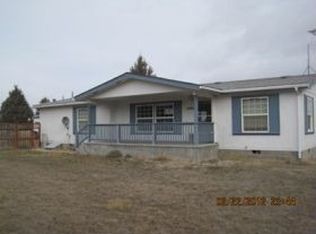Plenty of room for everyone. This 3 bed 2 bath home has an office that could be used as a bed plus a bonus room.Nice dbl attach. gar. Just off the paved road you will have a fully fenced yard with a custom gate to keep your pets and children safe. Electric opener with battery backup. The home is tastefully painted throughout and is in great condition. CRR has a golf course that people rave about, a tennis court, disc golf, pool & more
This property is off market, which means it's not currently listed for sale or rent on Zillow. This may be different from what's available on other websites or public sources.

