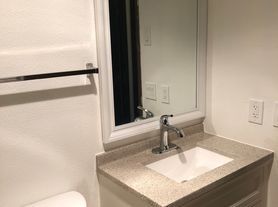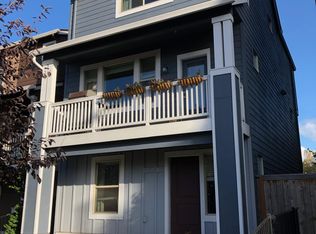Located in the desirable North Tigard neighborhood of Metzger, this private two-story home offers a serene living experience on a spacious 1/4-acre lot! The property features gorgeous inlaid hardwood floors, vaulted ceilings, skylights. Kitchen w/ vaulted ceiling, tile floors & granite counters. Master Suite w/ hardwoods, walk-in closet, and on suite bath.
Interior Highlights:
-Three bedrooms and three bathrooms.
-Gorgeous inlaid hardwood floors throughout.
-Vaulted ceilings and skylights providing abundant natural light.
-A kitchen with vaulted ceilings, tile floors, and granite countertops.
-A master suite with hardwood floors and a walk-in closet with on suite bath.
-Finished basement for additional living space.
Outdoor Features:
-Two decks and two sliding doors leading to outdoor spaces.
-A park-like backyard offering ample room for play and outdoor activities.
The property also boasts a two-car attached garage and is situated in a tranquil setting with spectacular views and sunsets all year round. It's conveniently located with easy access to I-5, yet offers a private retreat from the hustle and bustle.
Starting around 1849, an influx of settlers populated the area that is now Tigard. Around 1900, the Oregon Electric Railway arrived, and a stop was added in what is now the neighborhood of Metzger. Herman Metzger platted the town around 1908, building a school, a store, and a church. While it was called the Town of Metzger, the community never officially became a township. Today, this large neighborhood provides a friendly environment with community events and festivals, many held at Metzger Park.
Located in the heart of the neighborhood, Metzger Park is a small, seven-acre, heavily wooded park. It includes a playground, tennis courts, hiking trails, picnic areas, and horseshoe pits. While it is the neighborhood's gathering place, several other nearby parks are also popular, such as nearby Greenway Park, Dirksen Nature Park, and Englewood Park.
SCREENING CRITERIA: A link to the Application Criteria can be located in the upper right hand side of the listing on our Real PM Solutions website
PET POLICY: The Pet Policy for this home is: No more than 2 pets and 45lbs weight limit. Pet rent applies. For more information on pets go to the FAQ link located at the top right of the listing description.
ASSISTANCE ANIMALS: Requests are reviewed by submitting an Assistance Animal profile, including required documentation. For more information on pets go to the FAQ link located at the top right of the listing description.
SMOKING: No Smoking Allowed in the Property
For disclaimers and more information such as, but not limited to, application details, fees not included in the rent and renters liability insurance requirements, visit our Frequently Asked Questions page. A link to our FAQ can be located in the upper right side of listing description just below the Application Criteria link.
ALL INFORMATION DEEMED RELIABLE BUT NOT GUARANTEED
PHOTOS MAY BE FROM COMPARABLE UNIT OR FROM PREVIOUS VACANCY
AVOID INACCURACIES AND SCAMS: Only work with verified representatives of Real Property Management Solutions. 3rd Party Sites are the most common locations of false listings and inaccurate information. You can verify our listings on our page: https
www .realpmsolutions .com/ houses-rent If you feel that you have found a fraudulent listing for one of our homes please contact us.
House for rent
$2,950/mo
9260 SW 69th Ave, Tigard, OR 97223
3beds
1,906sqft
Price may not include required fees and charges.
Single family residence
Available now
Cats, dogs OK
-- A/C
In unit laundry
-- Parking
Fireplace
What's special
Park-like backyardFinished basementTwo decksWalk-in closetVaulted ceilingsOn suite bathGorgeous inlaid hardwood floors
- 208 days |
- -- |
- -- |
Travel times
Facts & features
Interior
Bedrooms & bathrooms
- Bedrooms: 3
- Bathrooms: 3
- Full bathrooms: 3
Heating
- Fireplace
Appliances
- Included: Dryer, Washer
- Laundry: In Unit
Features
- Walk In Closet
- Flooring: Hardwood
- Has fireplace: Yes
Interior area
- Total interior livable area: 1,906 sqft
Property
Parking
- Details: Contact manager
Features
- Patio & porch: Deck
- Exterior features: Granite kitchen counters, Walk In Closet
Details
- Parcel number: 1S125DA02300
Construction
Type & style
- Home type: SingleFamily
- Property subtype: Single Family Residence
Community & HOA
Location
- Region: Tigard
Financial & listing details
- Lease term: Contact For Details
Price history
| Date | Event | Price |
|---|---|---|
| 3/18/2025 | Listed for rent | $2,950$2/sqft |
Source: Zillow Rentals | ||
| 12/1/2016 | Sold | $400,000+0%$210/sqft |
Source: | ||
| 9/22/2016 | Listed for sale | $399,900+58.4%$210/sqft |
Source: Lake Oswego #16140336 | ||
| 7/30/2004 | Sold | $252,500$132/sqft |
Source: Public Record | ||

