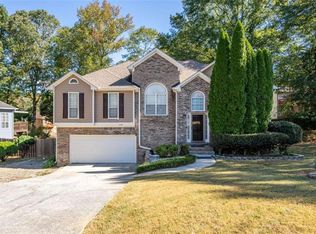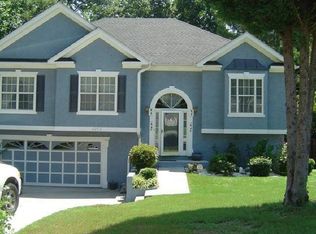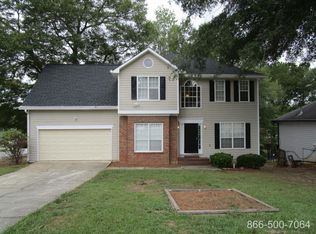This pristine home is located just south of the World's Busiest Airport and minutes from great shopping. It is a treasure waiting for its new family. Move-In-Ready with abundant natural light. Adding to the property's charm is a spacious lower level that can be a teen suite or a parent's suite. Welcome home from a hard days work to your relaxing jetted tub and separate shower in the ensuite. The split bedroom plan offers privacy for the owners. Vaulted ceilings, Tray Ceiling in the Master, Arched doorways, Carpet, Appliances, A Fireplace, 3 full Baths are some of the best features of this home. You must see it to really appreciate it. Nice stable neighborhood. Call for an appointment to view it. It Shows like a Model. It is Wayfair Ready !
This property is off market, which means it's not currently listed for sale or rent on Zillow. This may be different from what's available on other websites or public sources.


