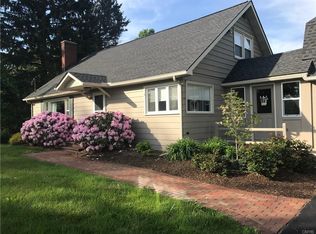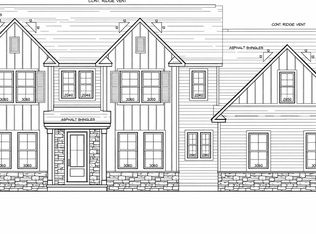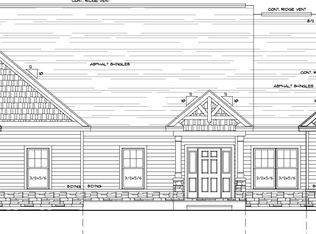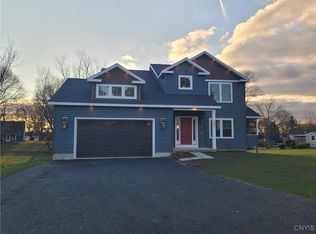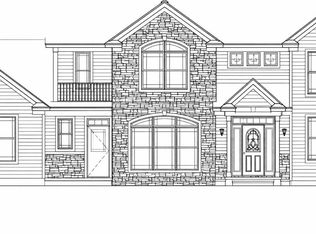Paul Fowler Homes custom designed luxury home with main floor bedroom with a full bath! Upstairs you will find 4 additional bedrooms and 3 baths.. Owners suite offers 2 walk in closets and luxury bath. Loads of space for a study in the owners bedroom. Composite exterior with stone detail, 3 car garage. Work with the plan with the builder to design based on your desires. Private lot affords privacy and waterfront location! The lot is over 3.5 acres. Public water. Lets talk today!
Active
$1,695,000
9260 River Rd, Phoenix, NY 13135
5beds
4,671sqft
Single Family Residence
Built in 2025
3.68 Acres Lot
$-- Zestimate®
$363/sqft
$-- HOA
What's special
- 234 days |
- 449 |
- 2 |
Zillow last checked: 8 hours ago
Listing updated: June 23, 2025 at 06:09am
Listing by:
Coldwell Banker Prime Prop,Inc 315-446-2910,
David W. Pridgen 315-446-2910
Source: NYSAMLSs,MLS#: S1616746 Originating MLS: Syracuse
Originating MLS: Syracuse
Tour with a local agent
Facts & features
Interior
Bedrooms & bathrooms
- Bedrooms: 5
- Bathrooms: 5
- Full bathrooms: 4
- 1/2 bathrooms: 1
- Main level bathrooms: 2
- Main level bedrooms: 1
Heating
- Gas, Forced Air
Cooling
- Central Air
Appliances
- Included: Built-In Range, Built-In Oven, Dishwasher, Exhaust Fan, Gas Cooktop, Gas Oven, Gas Range, Gas Water Heater, Microwave, Range Hood, See Remarks
- Laundry: Main Level
Features
- Breakfast Bar, Granite Counters, Great Room, Kitchen Island, Kitchen/Family Room Combo, Other, See Remarks, Bath in Primary Bedroom, Main Level Primary
- Flooring: Ceramic Tile, Hardwood, Tile, Varies
- Basement: Full,Walk-Out Access
- Number of fireplaces: 1
Interior area
- Total structure area: 4,671
- Total interior livable area: 4,671 sqft
Property
Parking
- Total spaces: 3
- Parking features: Attached, Garage
- Attached garage spaces: 3
Features
- Levels: Two
- Stories: 2
- Exterior features: Gravel Driveway
- On waterfront: Yes
- Waterfront features: Other, River Access, See Remarks, Stream
- Body of water: Seneca River
- Frontage length: 270
Lot
- Size: 3.68 Acres
- Dimensions: 285 x 153
- Features: Irregular Lot, Other, See Remarks, Wooded
Details
- Parcel number: 31368902200000030190020000
- Special conditions: Standard
Construction
Type & style
- Home type: SingleFamily
- Architectural style: Transitional
- Property subtype: Single Family Residence
Materials
- Blown-In Insulation, Composite Siding, Stone, PEX Plumbing
- Foundation: Block
- Roof: Asphalt,Shingle
Condition
- To Be Built
- New construction: Yes
- Year built: 2025
Utilities & green energy
- Electric: Circuit Breakers
- Sewer: Septic Tank
- Water: Connected, Public
- Utilities for property: Cable Available, Electricity Available, Water Connected
Community & HOA
Location
- Region: Phoenix
Financial & listing details
- Price per square foot: $363/sqft
- Tax assessed value: $100,000
- Date on market: 6/20/2025
- Cumulative days on market: 1186 days
- Listing terms: Cash,Conventional
Estimated market value
Not available
Estimated sales range
Not available
Not available
Price history
Price history
| Date | Event | Price |
|---|---|---|
| 6/20/2025 | Price change | $1,695,000+153.9%$363/sqft |
Source: | ||
| 6/16/2022 | Listed for sale | $667,500+11.5%$143/sqft |
Source: | ||
| 3/7/2020 | Listing removed | $598,780$128/sqft |
Source: Coldwell Banker Prime Properties #S1247744 Report a problem | ||
| 1/24/2020 | Listed for sale | $598,780+199.4%$128/sqft |
Source: Coldwell Banker Prime Prop,Inc #S1247744 Report a problem | ||
| 12/20/2017 | Sold | $200,000$43/sqft |
Source: Public Record Report a problem | ||
Public tax history
Public tax history
| Year | Property taxes | Tax assessment |
|---|---|---|
| 2024 | -- | $110,000 |
| 2023 | -- | $110,000 |
| 2022 | -- | $110,000 +10% |
Find assessor info on the county website
BuyAbility℠ payment
Estimated monthly payment
Boost your down payment with 6% savings match
Earn up to a 6% match & get a competitive APY with a *. Zillow has partnered with to help get you home faster.
Learn more*Terms apply. Match provided by Foyer. Account offered by Pacific West Bank, Member FDIC.Climate risks
Neighborhood: 13135
Nearby schools
GreatSchools rating
- 4/10Van Buren Elementary SchoolGrades: K-5Distance: 5.2 mi
- 6/10Theodore R Durgee Junior High SchoolGrades: 8-9Distance: 4.3 mi
- 8/10Charles W Baker High SchoolGrades: 10-12Distance: 4.3 mi
Schools provided by the listing agent
- Elementary: Michael A Maroun Elementary
- Middle: Emerson J Dillon Middle
- High: John C Birdlebough High
- District: Phoenix
Source: NYSAMLSs. This data may not be complete. We recommend contacting the local school district to confirm school assignments for this home.
- Loading
- Loading
