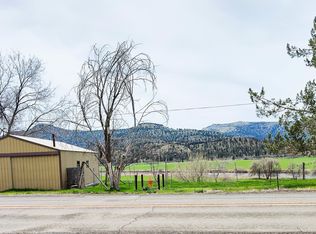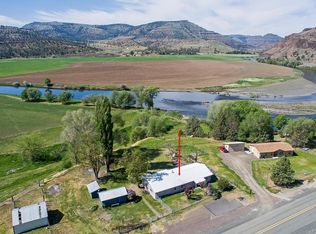Closed
$320,000
926 Willow St, Spray, OR 97874
3beds
2baths
2,070sqft
Single Family Residence
Built in 1994
0.7 Acres Lot
$339,100 Zestimate®
$155/sqft
$2,204 Estimated rent
Home value
$339,100
Estimated sales range
Not available
$2,204/mo
Zestimate® history
Loading...
Owner options
Explore your selling options
What's special
Gorgeous views! 3 bed 2 bath home overlooks the John Day River and surrounding mountains offering picturesque sunsets from the back deck, with access to the river for fishing, close by. At 2070 sqft, this home has a living room, dining room, a large kitchen with an eat-in bar, and a great room with a wall of windows for plenty of sunlight. There's an attached two car garage, and a separate shop with covered storage. The fireplace will keep you cozy in the winter, while the above ground pool (designed to fit into the back deck) will entertain you in the summer. The yard is large and partially fenced in the back and on the side. HVAC is 5 years old and the water heater was replaced in 2020. The pool was replaced in 2021 and comes with a sand filter and robotic vacuum. The house is on city water but has a well for the pool and irrigation. Stainless steel appliances in the kitchen and jetted tubs in the bathrooms . THIS HOUSE ISN'T SOLD, IT'S AVAILABLE FOR OFFERS.
Zillow last checked: 8 hours ago
Listing updated: November 06, 2024 at 07:31pm
Listed by:
The Associates Real Estate Inc
Bought with:
Realty Pros LLC
Source: Oregon Datashare,MLS#: 220162388
Facts & features
Interior
Bedrooms & bathrooms
- Bedrooms: 3
- Bathrooms: 2
Heating
- Electric, Forced Air, Heat Pump
Cooling
- Central Air, Heat Pump
Appliances
- Included: Dishwasher, Dryer, Oven, Range, Range Hood, Refrigerator, Washer, Water Heater
Features
- Breakfast Bar, Ceiling Fan(s), Laminate Counters, Linen Closet, Primary Downstairs, Shower/Tub Combo, Tile Counters, Tile Shower, Vaulted Ceiling(s), Walk-In Closet(s)
- Flooring: Carpet, Hardwood, Tile, Vinyl
- Windows: Double Pane Windows, Vinyl Frames
- Has fireplace: Yes
- Fireplace features: Insert, Living Room, Wood Burning
- Common walls with other units/homes: No Common Walls
Interior area
- Total structure area: 2,070
- Total interior livable area: 2,070 sqft
Property
Parking
- Total spaces: 2
- Parking features: Attached, Detached, Garage Door Opener, On Street
- Attached garage spaces: 2
- Has uncovered spaces: Yes
Accessibility
- Accessibility features: Accessible Doors, Accessible Hallway(s), Accessible Kitchen
Features
- Levels: One
- Stories: 1
- Patio & porch: Deck
- Spa features: Bath
- Fencing: Fenced
- Has view: Yes
- View description: River, Valley
- Has water view: Yes
- Water view: River
Lot
- Size: 0.70 Acres
- Features: Landscaped, Level
Details
- Additional structures: Second Garage, Workshop
- Parcel number: 1137
- Zoning description: RC
- Special conditions: Standard
Construction
Type & style
- Home type: SingleFamily
- Architectural style: Ranch
- Property subtype: Single Family Residence
Materials
- Frame
- Foundation: Stemwall
- Roof: Asphalt
Condition
- New construction: No
- Year built: 1994
Utilities & green energy
- Sewer: Public Sewer
- Water: Public
Community & neighborhood
Security
- Security features: Carbon Monoxide Detector(s), Smoke Detector(s)
Location
- Region: Spray
Other
Other facts
- Listing terms: Cash,Conventional,FHA,FMHA,USDA Loan,VA Loan
- Road surface type: Paved
Price history
| Date | Event | Price |
|---|---|---|
| 5/1/2024 | Sold | $320,000-8.3%$155/sqft |
Source: | ||
| 4/23/2024 | Pending sale | $349,000$169/sqft |
Source: | ||
| 4/23/2024 | Listed for sale | $349,000$169/sqft |
Source: | ||
| 4/13/2024 | Listing removed | $349,000$169/sqft |
Source: | ||
| 11/20/2023 | Contingent | $349,000$169/sqft |
Source: | ||
Public tax history
| Year | Property taxes | Tax assessment |
|---|---|---|
| 2024 | $5,708 +2.8% | $219,510 +3% |
| 2023 | $5,550 +10.8% | $213,120 +3% |
| 2022 | $5,009 +32.6% | $206,920 +3% |
Find assessor info on the county website
Neighborhood: 97874
Nearby schools
GreatSchools rating
- 5/10Spray SchoolGrades: K-12Distance: 0.3 mi
Schools provided by the listing agent
- Elementary: Spray School
- High: Spray School
Source: Oregon Datashare. This data may not be complete. We recommend contacting the local school district to confirm school assignments for this home.

Get pre-qualified for a loan
At Zillow Home Loans, we can pre-qualify you in as little as 5 minutes with no impact to your credit score.An equal housing lender. NMLS #10287.

