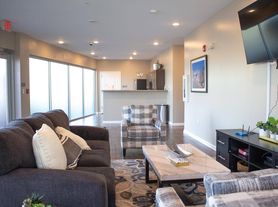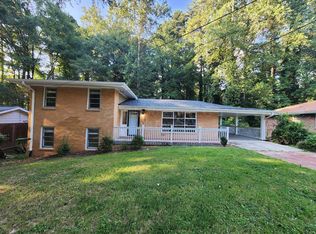Welcome to your new home at 926 Welch St SW, nestled in the vibrant heart of Atlanta! This charming 3-bedroom, 2-bathroom house is perfect for those looking for comfort and convenience in a welcoming neighborhood. With a spacious 1,103 square feet, there's plenty of room to make it your own.
This delightful property boasts a range of included amenities to make your life easier:
- Washer and dryer for hassle-free laundry days
- Refrigerator to keep your groceries fresh
- Electric stove top and microwave for all your cooking needs
- Dishwasher and garbage disposal for easy cleanup
Pet lovers will be thrilled to know that both cats and dogs are welcome here, making it an ideal spot for your furry friends to roam and play. Whether you're enjoying a quiet evening at home or entertaining friends, this house offers the perfect blend of comfort and style.
Preferred lease duration is 1 year. This property is unfurnished. Owner is responsible for sewer, trash, and water.
Link to our 3D Tour - https
listings.mpp-media.
Security Deposit amount determined by the owner.
For each pet, there is a non-refundable move-in fee of $200 and monthly fee of $35.
What your Resident Benefits Package (RBP) includes for $45/month?
- $250,000 in Personal Liability Protection
- $20,000 in Personal Belongings Protection
- Credit Booster for On-time Payments
- 24/7 Live Agent Support & Lifestyle Concierge
- Accidental Damage & Lockout Reimbursement Credits
- And So Much More
House for rent
$2,200/mo
926 Welch St SW, Atlanta, GA 30310
3beds
1,103sqft
Price may not include required fees and charges.
Single family residence
Available now
Cats, dogs OK
Central air
In unit laundry
On street parking
Forced air
What's special
Electric stove topGarbage disposalWasher and dryer
- 15 days |
- -- |
- -- |
Travel times
Looking to buy when your lease ends?
Consider a first-time homebuyer savings account designed to grow your down payment with up to a 6% match & a competitive APY.
Facts & features
Interior
Bedrooms & bathrooms
- Bedrooms: 3
- Bathrooms: 2
- Full bathrooms: 2
Heating
- Forced Air
Cooling
- Central Air
Appliances
- Included: Dishwasher, Disposal, Dryer, Microwave, Refrigerator, Stove, Washer
- Laundry: In Unit
Interior area
- Total interior livable area: 1,103 sqft
Property
Parking
- Parking features: On Street
- Details: Contact manager
Features
- Exterior features: Heating system: Forced Air, One Year Lease, Sewer, Trash, Water included in rent
Details
- Parcel number: 14008600091387
Construction
Type & style
- Home type: SingleFamily
- Property subtype: Single Family Residence
Utilities & green energy
- Utilities for property: Water
Community & HOA
Location
- Region: Atlanta
Financial & listing details
- Lease term: One Year Lease
Price history
| Date | Event | Price |
|---|---|---|
| 11/3/2025 | Price change | $2,200-4.3%$2/sqft |
Source: Zillow Rentals | ||
| 10/20/2025 | Listed for rent | $2,300$2/sqft |
Source: Zillow Rentals | ||
| 9/18/2025 | Listing removed | $319,900$290/sqft |
Source: | ||
| 9/15/2025 | Price change | $319,900-2.7%$290/sqft |
Source: | ||
| 9/4/2025 | Price change | $328,900-0.3%$298/sqft |
Source: | ||

