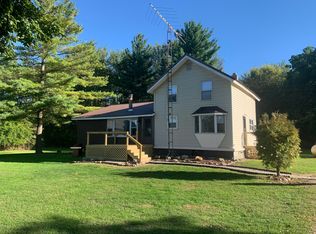Looking for a country setting this remodeled 2 story farm house is move in ready. With 1982 square feet of living space. You have 3 bedrooms and 2 full baths, large open kitchen, dining with a fireplace. Large master with private bath with double sinks and walk in closet. Master bath fan is a Bluetooth speaker and has color changing lights. Maple floors in the kitchen, dining, and living room. 2 additional bedrooms are upstairs. Outside you have Teak & Cedar deck around half of the above ground pool and outdoor audio. 2 and a half car garage, Huge old barn, chicken coop and shed sitting on 3.25 acres. Call Jeffrey today for help buying your paradise.
This property is off market, which means it's not currently listed for sale or rent on Zillow. This may be different from what's available on other websites or public sources.
