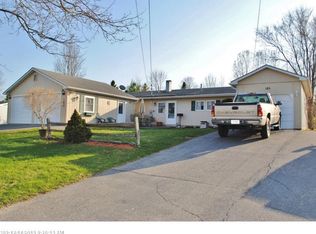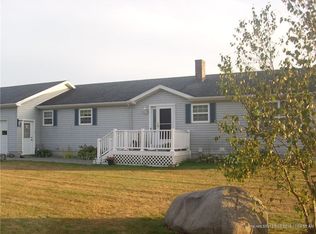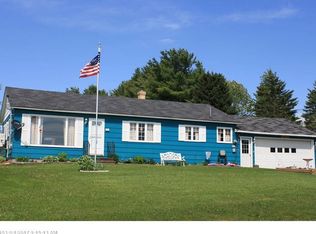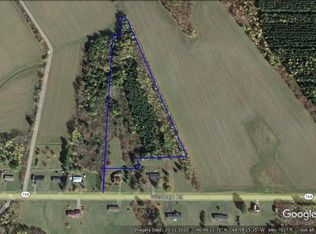Closed
$212,500
926 Washburn Road, Washburn, ME 04786
3beds
1,844sqft
Single Family Residence
Built in 1968
3.6 Acres Lot
$241,400 Zestimate®
$115/sqft
$1,862 Estimated rent
Home value
$241,400
$222,000 - $261,000
$1,862/mo
Zestimate® history
Loading...
Owner options
Explore your selling options
What's special
Welcome to 926 Washburn Road... where you will find yourself on just over 3 acres, in a cozy ranch with a fireplace in the living room for settling in on the cold winter nights. This home is currently set up as a 3 bedroom/1 bath home but could easily be 4 bedrooms if needed. There is a bathroom in the basement that is not currently used but with some updating could be brought back to life. Also in the basement is a 20x24 room that has been finished and has a wood stove.
Some of the updates that the sellers have done are a new metal roof in 2022, new flooring in the bedrooms, ceiling fans in the bedrooms, new paint throughout, kitchen backsplash and new hardware, a reverse osmosis system was installed, finished the room in the basement and the exterior has been painted.
Some of the things that the owners love about this home are the sunsets and the beautiful view of the river from the back deck (and any room on the back side of the home), the direct access to the ATV/snowmobile trail and the outside in general. If you love birds, there are many species who drop by for visit just outside the kitchen window (the owner keeps a journal of all the different birds). Along with the landscaping and perennials in the front, there are some wild strawberries, elderberry, crab apples and mint that grow here as well.
The sun just bursts through the windows making it bright and joyful. You will find that the home has plenty of space to offer inside and out! Grab your pre qualification letter and let's go see if this could be the home that you have been waiting for!
Zillow last checked: 8 hours ago
Listing updated: April 09, 2025 at 09:49am
Listed by:
NextHome Discover
Bought with:
RE/MAX Collaborative
Source: Maine Listings,MLS#: 1579595
Facts & features
Interior
Bedrooms & bathrooms
- Bedrooms: 3
- Bathrooms: 2
- Full bathrooms: 2
Bedroom 1
- Features: Closet
- Level: First
- Area: 148.75 Square Feet
- Dimensions: 11.9 x 12.5
Bedroom 2
- Features: Closet
- Level: First
- Area: 114.88 Square Feet
- Dimensions: 9.19 x 12.5
Bedroom 3
- Features: Closet
- Level: First
- Area: 177.5 Square Feet
- Dimensions: 14.2 x 12.5
Dining room
- Level: First
- Area: 141.25 Square Feet
- Dimensions: 11.3 x 12.5
Family room
- Features: Heat Stove
- Level: Basement
- Area: 494 Square Feet
- Dimensions: 24.7 x 20
Kitchen
- Level: First
- Area: 125 Square Feet
- Dimensions: 10 x 12.5
Living room
- Features: Wood Burning Fireplace
- Level: First
- Area: 266.25 Square Feet
- Dimensions: 21.3 x 12.5
Heating
- Baseboard, Heat Pump, Hot Water
Cooling
- Heat Pump
Appliances
- Included: Dishwasher, Electric Range, Refrigerator
Features
- 1st Floor Bedroom, Bathtub, One-Floor Living, Shower
- Flooring: Laminate, Wood
- Basement: Interior Entry,Finished,Full
- Number of fireplaces: 1
Interior area
- Total structure area: 1,844
- Total interior livable area: 1,844 sqft
- Finished area above ground: 1,364
- Finished area below ground: 480
Property
Parking
- Total spaces: 1
- Parking features: Gravel, 1 - 4 Spaces, Garage Door Opener
- Attached garage spaces: 1
Features
- Patio & porch: Deck
- Has view: Yes
- View description: Scenic, Trees/Woods
- Body of water: Aroostook River
Lot
- Size: 3.60 Acres
- Features: Near Town, Rural, Open Lot, Rolling Slope
Details
- Additional structures: Shed(s)
- Parcel number: WSHBM1L19
- Zoning: Rural
- Other equipment: Internet Access Available
Construction
Type & style
- Home type: SingleFamily
- Architectural style: Ranch
- Property subtype: Single Family Residence
Materials
- Wood Frame, Vinyl Siding
- Roof: Metal
Condition
- Year built: 1968
Utilities & green energy
- Electric: Circuit Breakers
- Sewer: Private Sewer
- Water: Private
Community & neighborhood
Location
- Region: Washburn
Other
Other facts
- Road surface type: Paved
Price history
| Date | Event | Price |
|---|---|---|
| 3/11/2024 | Sold | $212,500-1.2%$115/sqft |
Source: | ||
| 3/6/2024 | Pending sale | $215,000$117/sqft |
Source: | ||
| 2/11/2024 | Contingent | $215,000$117/sqft |
Source: | ||
| 2/11/2024 | Listed for sale | $215,000$117/sqft |
Source: | ||
| 1/3/2024 | Pending sale | $215,000$117/sqft |
Source: | ||
Public tax history
| Year | Property taxes | Tax assessment |
|---|---|---|
| 2024 | $2,005 -7% | $118,300 +4.2% |
| 2023 | $2,157 +16.8% | $113,500 +21.4% |
| 2022 | $1,847 +1.5% | $93,500 +4% |
Find assessor info on the county website
Neighborhood: 04786
Nearby schools
GreatSchools rating
- 2/10Washburn District Elementary SchoolGrades: PK-8Distance: 1.6 mi
- 5/10Washburn District High SchoolGrades: 9-12Distance: 1.6 mi
Get pre-qualified for a loan
At Zillow Home Loans, we can pre-qualify you in as little as 5 minutes with no impact to your credit score.An equal housing lender. NMLS #10287.



