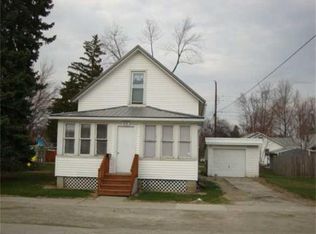Sold for $114,000 on 07/03/25
$114,000
926 Warren St, Defiance, OH 43512
3beds
1,078sqft
Single Family Residence
Built in 1900
5,662.8 Square Feet Lot
$114,800 Zestimate®
$106/sqft
$1,220 Estimated rent
Home value
$114,800
Estimated sales range
Not available
$1,220/mo
Zestimate® history
Loading...
Owner options
Explore your selling options
What's special
This home is ready for YOU!!! an open floor plan on the first floor with room for entertaining. The home is conveniently located near restaurants, shopping and parks. It has easy access to downtown Defiance and Route 24. A full basement provides additional storage and potential living space. Come see all that it has to offer. It will be great as a starter home or as an investment property.
Zillow last checked: 8 hours ago
Listing updated: October 14, 2025 at 12:46am
Listed by:
Gregory R Schubert 540-894-1504,
Go Giver Real Estate
Bought with:
Kathryn Groff, 2022000402
Sam Switzer Realty LLC
Source: NORIS,MLS#: 6127756
Facts & features
Interior
Bedrooms & bathrooms
- Bedrooms: 3
- Bathrooms: 1
- Full bathrooms: 1
Primary bedroom
- Level: Main
- Dimensions: 12 x 12
Bedroom 2
- Level: Upper
- Dimensions: 13 x 10
Bedroom 3
- Level: Upper
- Dimensions: 13 x 10
Dining room
- Features: Ceiling Fan(s)
- Level: Main
- Dimensions: 13 x 12
Kitchen
- Level: Main
- Dimensions: 12 x 11
Living room
- Level: Main
- Dimensions: 17 x 12
Sun room
- Level: Main
- Dimensions: 8 x 16
Heating
- Forced Air, Natural Gas
Cooling
- Window Unit(s)
Appliances
- Included: Microwave, Water Heater, Dryer, Electric Range Connection, Refrigerator, Washer
- Laundry: Electric Dryer Hookup
Features
- Ceiling Fan(s), Eat-in Kitchen
- Flooring: Carpet, Vinyl
- Basement: Full
- Has fireplace: No
Interior area
- Total structure area: 1,078
- Total interior livable area: 1,078 sqft
Property
Parking
- Parking features: Off Street, None
Features
- Levels: One and One Half
- Patio & porch: Deck
Lot
- Size: 5,662 sqft
- Dimensions: 5,488
Details
- Parcel number: B012087002500
Construction
Type & style
- Home type: SingleFamily
- Architectural style: Traditional
- Property subtype: Single Family Residence
Materials
- Vinyl Siding
- Roof: Shingle
Condition
- Year built: 1900
Utilities & green energy
- Electric: Circuit Breakers
- Sewer: Sanitary Sewer
- Water: Public
Community & neighborhood
Location
- Region: Defiance
- Subdivision: Defiance
Other
Other facts
- Listing terms: Cash,Conventional
- Road surface type: Paved
Price history
| Date | Event | Price |
|---|---|---|
| 7/3/2025 | Sold | $114,000-8.7%$106/sqft |
Source: NORIS #6127756 | ||
| 6/27/2025 | Pending sale | $124,900$116/sqft |
Source: NORIS #6127756 | ||
| 5/28/2025 | Contingent | $124,900$116/sqft |
Source: NORIS #6127756 | ||
| 5/23/2025 | Price change | $124,900-3.8%$116/sqft |
Source: NORIS #6127756 | ||
| 4/4/2025 | Listed for sale | $129,900+116.5%$121/sqft |
Source: NORIS #6127756 | ||
Public tax history
| Year | Property taxes | Tax assessment |
|---|---|---|
| 2024 | $983 -0.3% | $26,170 |
| 2023 | $985 +13.6% | $26,170 +26.4% |
| 2022 | $868 -0.3% | $20,710 |
Find assessor info on the county website
Neighborhood: 43512
Nearby schools
GreatSchools rating
- 4/10Defiance Elementary SchoolGrades: K-5Distance: 1.8 mi
- 5/10Defiance Middle SchoolGrades: 6-8Distance: 1.4 mi
- 6/10Defiance High SchoolGrades: 9-12Distance: 1.4 mi
Schools provided by the listing agent
- Elementary: Defiance
- High: Defiance
Source: NORIS. This data may not be complete. We recommend contacting the local school district to confirm school assignments for this home.

Get pre-qualified for a loan
At Zillow Home Loans, we can pre-qualify you in as little as 5 minutes with no impact to your credit score.An equal housing lender. NMLS #10287.
