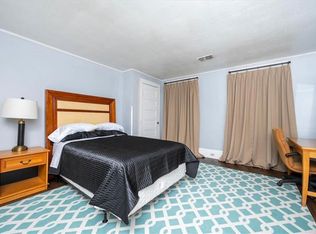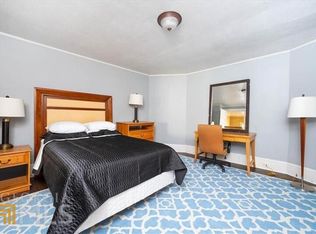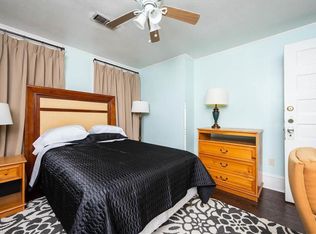Closed
$192,000
926 Walnut St, Macon, GA 31201
4beds
2,174sqft
Single Family Residence
Built in 1890
2,613.6 Square Feet Lot
$237,200 Zestimate®
$88/sqft
$1,651 Estimated rent
Home value
$237,200
$218,000 - $259,000
$1,651/mo
Zestimate® history
Loading...
Owner options
Explore your selling options
What's special
Downtown Living in this Historic Macon Charmer! Location, location, location! Walnut Street is one of the MOST desirable central locations for anyone looking to live Intown Macon. Situated directly behind Mercer Law and just a short stroll or roll to any of Downtown Macon's popular restaurants or one of the several public parks in the area. The charm of your rocking chair front porch will lead into the grand two-story foyer. Beautiful hardwoods flow to the primary bedroom on your left and into the formal living room with high ceilings and decorative fire places in every room. Follow the grand staircase to the second story where three secondary bedrooms will offer views to Mercer Law School as well as Downtown. The charming yet spacious eat-in kitchen offers plenty of counter & storage space, oversized breakfast buffet perfect for entertaining, placed perfectly with views and access to the private, fenced back patio. Investment Opportunity Available!-- This home is Zoned HR-2, able to operate and host long term boards. (Tourist Housing not allowed) All rooms are under separate lock & key. Able to be leased individually. Ideal for student housing or the individual looking to offset living costs. This opportunity will not last!
Zillow last checked: 8 hours ago
Listing updated: September 04, 2024 at 01:55pm
Listed by:
Michael Butera 404-519-3091,
Atlanta Fine Homes - Sotheby's Int'l
Bought with:
Linda Fuller, 218133
RE/MAX Cutting Edge Realty
Source: GAMLS,MLS#: 10179153
Facts & features
Interior
Bedrooms & bathrooms
- Bedrooms: 4
- Bathrooms: 2
- Full bathrooms: 2
- Main level bathrooms: 1
- Main level bedrooms: 1
Kitchen
- Features: Breakfast Area, Breakfast Bar, Pantry
Heating
- Central, Forced Air
Cooling
- Ceiling Fan(s), Central Air
Appliances
- Included: Dishwasher, Dryer, Gas Water Heater, Microwave, Refrigerator, Washer
- Laundry: Common Area
Features
- Roommate Plan, Entrance Foyer
- Flooring: Other
- Basement: None
- Number of fireplaces: 3
- Common walls with other units/homes: No Common Walls
Interior area
- Total structure area: 2,174
- Total interior livable area: 2,174 sqft
- Finished area above ground: 2,174
- Finished area below ground: 0
Property
Parking
- Total spaces: 2
- Parking features: Parking Pad
- Has uncovered spaces: Yes
Features
- Levels: Two
- Stories: 2
- Patio & porch: Patio, Porch
- Fencing: Back Yard,Privacy
- Has view: Yes
- View description: City
- Body of water: None
Lot
- Size: 2,613 sqft
- Features: Private
Details
- Parcel number: Q0740060
- Special conditions: Investor Owned,No Disclosure
Construction
Type & style
- Home type: SingleFamily
- Architectural style: Craftsman
- Property subtype: Single Family Residence
Materials
- Block, Wood Siding
- Roof: Other
Condition
- Resale
- New construction: No
- Year built: 1890
Utilities & green energy
- Sewer: Public Sewer
- Water: Public
- Utilities for property: Cable Available, Electricity Available, High Speed Internet, Natural Gas Available, Phone Available, Sewer Available, Water Available
Community & neighborhood
Security
- Security features: Open Access
Community
- Community features: Park, Sidewalks, Near Shopping
Location
- Region: Macon
- Subdivision: Intown
HOA & financial
HOA
- Has HOA: No
- Services included: None
Other
Other facts
- Listing agreement: Exclusive Right To Sell
Price history
| Date | Event | Price |
|---|---|---|
| 8/10/2023 | Sold | $192,000-6.3%$88/sqft |
Source: | ||
| 7/12/2023 | Pending sale | $205,000$94/sqft |
Source: | ||
| 7/8/2023 | Listed for sale | $205,000$94/sqft |
Source: | ||
| 3/22/2023 | Listing removed | $205,000$94/sqft |
Source: | ||
| 1/23/2023 | Price change | $205,000-14.6%$94/sqft |
Source: | ||
Public tax history
| Year | Property taxes | Tax assessment |
|---|---|---|
| 2025 | $157 -91.3% | $6,480 -91.2% |
| 2024 | $1,805 +28.2% | $73,431 +32.4% |
| 2023 | $1,408 -24.7% | $55,443 +2.3% |
Find assessor info on the county website
Neighborhood: 31201
Nearby schools
GreatSchools rating
- 3/10Williams Elementary SchoolGrades: PK-5Distance: 0.9 mi
- 6/10Miller Magnet Middle SchoolGrades: 6-8Distance: 1.5 mi
- 6/10Central High SchoolGrades: 9-12Distance: 1.5 mi
Get a cash offer in 3 minutes
Find out how much your home could sell for in as little as 3 minutes with a no-obligation cash offer.
Estimated market value$237,200
Get a cash offer in 3 minutes
Find out how much your home could sell for in as little as 3 minutes with a no-obligation cash offer.
Estimated market value
$237,200


