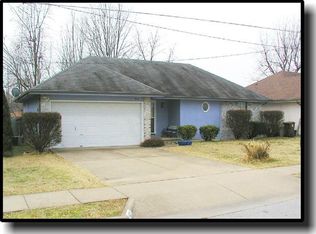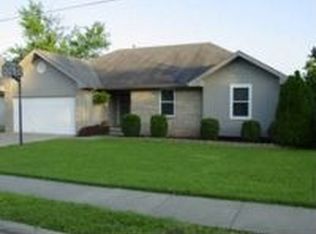Closed
Price Unknown
926 W Downing Street, Springfield, MO 65807
3beds
1,263sqft
Single Family Residence
Built in 1992
8,712 Square Feet Lot
$230,800 Zestimate®
$--/sqft
$1,462 Estimated rent
Home value
$230,800
$219,000 - $242,000
$1,462/mo
Zestimate® history
Loading...
Owner options
Explore your selling options
What's special
Wonderful 3 bed/2 bath home with quick access to the South Creek Greenway Trail! Home features newer fencing, vinyl windows and doors! The seller is offering a $3000 flooring allowance! Living room has tray ceilings, wood burning fireplace, and exterior access to the back patio. Off the kitchen is a bright dining space and laundry room. Primary bedroom suite boasts tray ceilings and a walk-in shower! 2 more bedrooms share a full hall bathroom. The backyard is fully fenced with a large concrete patio, raised garden beds, and blueberry + grape vines! New roof installed around 2018. Heading West on the nearby trail will take you to the Smith Golf Course, Mizumoto Japanese Stroll Garden, and Nathanael Greene Memorial Talk. Champion park located directly behind backyard fence line! This one won't last long, call to schedule a tour today!
Zillow last checked: 8 hours ago
Listing updated: January 22, 2026 at 11:46am
Listed by:
Adam Graddy 417-501-5091,
Keller Williams
Bought with:
Kathryn Cole, 2018025274
Southwest Missouri Realty
Source: SOMOMLS,MLS#: 60240991
Facts & features
Interior
Bedrooms & bathrooms
- Bedrooms: 3
- Bathrooms: 2
- Full bathrooms: 2
Heating
- Central, Fireplace(s), Electric
Cooling
- Central Air, Ceiling Fan(s)
Appliances
- Included: Electric Cooktop, Free-Standing Electric Oven, Disposal, Dishwasher
- Laundry: Main Level, W/D Hookup
Features
- High Speed Internet, Internet - Cable, Vaulted Ceiling(s), Laminate Counters, Walk-in Shower
- Flooring: Laminate
- Windows: Double Pane Windows
- Has basement: No
- Attic: Pull Down Stairs
- Has fireplace: Yes
- Fireplace features: Living Room, Blower Fan, Glass Doors
Interior area
- Total structure area: 1,263
- Total interior livable area: 1,263 sqft
- Finished area above ground: 1,263
- Finished area below ground: 0
Property
Parking
- Total spaces: 2
- Parking features: Driveway, Garage Faces Front, Garage Door Opener
- Attached garage spaces: 2
- Has uncovered spaces: Yes
Accessibility
- Accessibility features: Accessible Bedroom, Accessible Central Living Area
Features
- Levels: One
- Stories: 1
- Patio & porch: Patio
- Exterior features: Cable Access, Garden
- Fencing: Privacy,Wood
- Has view: Yes
- View description: City
Lot
- Size: 8,712 sqft
- Dimensions: 62 x 140
- Features: Landscaped
Details
- Parcel number: 881335410010
- Other equipment: TV Antenna
Construction
Type & style
- Home type: SingleFamily
- Property subtype: Single Family Residence
Materials
- Wood Siding
- Foundation: Poured Concrete, Crawl Space, Vapor Barrier
- Roof: Composition
Condition
- Year built: 1992
Utilities & green energy
- Sewer: Public Sewer
- Water: Public
Community & neighborhood
Location
- Region: Springfield
- Subdivision: Parkside Est
Other
Other facts
- Listing terms: Cash,VA Loan,FHA,Conventional
- Road surface type: Asphalt, Concrete
Price history
| Date | Event | Price |
|---|---|---|
| 6/2/2023 | Sold | -- |
Source: | ||
| 4/23/2023 | Pending sale | $195,000$154/sqft |
Source: | ||
| 4/21/2023 | Listed for sale | $195,000$154/sqft |
Source: | ||
Public tax history
| Year | Property taxes | Tax assessment |
|---|---|---|
| 2025 | $1,411 +7.7% | $28,330 +16% |
| 2024 | $1,311 +0.6% | $24,430 |
| 2023 | $1,303 +20.6% | $24,430 +23.4% |
Find assessor info on the county website
Neighborhood: Mark Twain
Nearby schools
GreatSchools rating
- 5/10Mark Twain Elementary SchoolGrades: PK-5Distance: 0.3 mi
- 5/10Jarrett Middle SchoolGrades: 6-8Distance: 2.3 mi
- 4/10Parkview High SchoolGrades: 9-12Distance: 1.5 mi
Schools provided by the listing agent
- Elementary: SGF-Mark Twain
- Middle: SGF-Jarrett
- High: SGF-Parkview
Source: SOMOMLS. This data may not be complete. We recommend contacting the local school district to confirm school assignments for this home.

