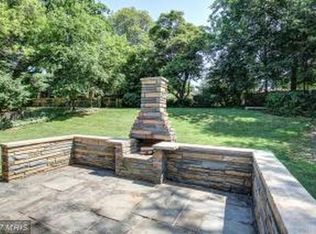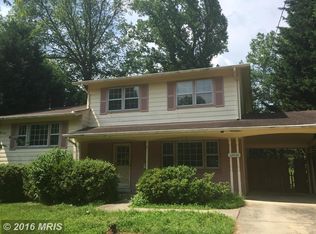Sold for $600,000 on 01/30/24
$600,000
926 Venice Dr, Silver Spring, MD 20904
4beds
2,108sqft
Single Family Residence
Built in 1963
0.3 Acres Lot
$630,100 Zestimate®
$285/sqft
$3,250 Estimated rent
Home value
$630,100
$599,000 - $662,000
$3,250/mo
Zestimate® history
Loading...
Owner options
Explore your selling options
What's special
Look out, 2024, here we come!! Be the first to make your goal of home ownership start now. This Colesville/White Oak split foyer is ready for the new year. The upgraded country kitchen is what you always imagined for yourself, with upscale countertops, a built-in oven, a sleek stove top, and a custom backsplash. Add to that a French door refrigerator, tons of cabinets, and access to the screen porch, and that is just the kitchen. Hardwood floors grace the main level and bedrooms. All the bedrooms have overhead lighting. The primary bedroom has a full bath with a shower. NO more sharing!!! You will love the glass shower door and pedal stool sink that is just for you. There are two other bedrooms up here and a hall/guest bath. Head down to the lower level, and you first notice all the natural sunlight. The 4th bedroom is here with a full-size closet and full-size window. A half bath might easily convert to a full by adding a shower. The laundry room and storage room are one and the same. There is tons of room here for whatever you want to get into. There is also an exit to the backyard. Speaking of the backyard, this one is perfect for entertaining and backyard fun. It is partially fenced. Just add a gate, and you are done. Rain can't stop your outdoor enjoyment when you are entertaining on the screen porch, and the patio is calling for a firepit to add to the ambiance. There are schools in walking distance. White Oak shopping is just up the road. The bowling alley just reopened. The Colesville shopping strip has a new restaurant, and the farm market will reopen in the spring. Location is everything, with Randoph Rd, Route 29, Route 200, New Hampshire Ave, and Route 495 all to take you anywhere you want to go. Roof approx. one year, HVAC 2018. The carpet was just installed! This sunfilled home is ready for a new owner. I think it is you!
Zillow last checked: 8 hours ago
Listing updated: January 30, 2024 at 10:25am
Listed by:
Maria Kolick 301-529-5025,
RE/MAX Realty Centre, Inc.,
Co-Listing Agent: Camille Elizabeth Dixon 301-385-8959,
RE/MAX Realty Centre, Inc.
Bought with:
Laurinda Massey, 589420
Realty Advantage
Source: Bright MLS,MLS#: MDMC2116146
Facts & features
Interior
Bedrooms & bathrooms
- Bedrooms: 4
- Bathrooms: 3
- Full bathrooms: 2
- 1/2 bathrooms: 1
- Main level bathrooms: 2
- Main level bedrooms: 3
Basement
- Area: 700
Heating
- Forced Air, Natural Gas
Cooling
- Central Air, Electric
Appliances
- Included: Exhaust Fan, Stainless Steel Appliance(s), Cooktop, Dishwasher, Dryer, Disposal, Refrigerator, Washer, Gas Water Heater
- Laundry: Laundry Room
Features
- Attic, Combination Dining/Living, Floor Plan - Traditional, Kitchen - Country, Primary Bath(s), Bathroom - Stall Shower, Bathroom - Tub Shower, Upgraded Countertops
- Flooring: Ceramic Tile, Carpet, Hardwood, Wood
- Basement: Full,Improved,Exterior Entry,Walk-Out Access
- Number of fireplaces: 1
- Fireplace features: Glass Doors, Mantel(s)
Interior area
- Total structure area: 2,108
- Total interior livable area: 2,108 sqft
- Finished area above ground: 1,408
- Finished area below ground: 700
Property
Parking
- Total spaces: 4
- Parking features: Garage Faces Front, Garage Door Opener, Concrete, Attached, Driveway
- Attached garage spaces: 1
- Uncovered spaces: 3
Accessibility
- Accessibility features: Other
Features
- Levels: Split Foyer,Two
- Stories: 2
- Patio & porch: Porch, Patio, Screened, Screened Porch
- Exterior features: Play Area, Street Lights, Lighting
- Pool features: None
Lot
- Size: 0.30 Acres
- Features: Front Yard, Landscaped, Rear Yard
Details
- Additional structures: Above Grade, Below Grade
- Parcel number: 160500350463
- Zoning: R90
- Special conditions: Standard
Construction
Type & style
- Home type: SingleFamily
- Property subtype: Single Family Residence
Materials
- Brick
- Foundation: Block
- Roof: Asbestos Shingle
Condition
- Very Good
- New construction: No
- Year built: 1963
Details
- Builder model: Lovley
- Builder name: Move right in!
Utilities & green energy
- Sewer: Public Sewer
- Water: Public
- Utilities for property: Cable Connected
Community & neighborhood
Location
- Region: Silver Spring
- Subdivision: Springbrook Terrace
Other
Other facts
- Listing agreement: Exclusive Agency
- Listing terms: FHA,Conventional,Cash,VA Loan
- Ownership: Fee Simple
Price history
| Date | Event | Price |
|---|---|---|
| 1/30/2024 | Sold | $600,000+3.6%$285/sqft |
Source: | ||
| 1/3/2024 | Pending sale | $579,000$275/sqft |
Source: | ||
| 12/30/2023 | Listed for sale | $579,000$275/sqft |
Source: | ||
| 10/1/2023 | Listing removed | -- |
Source: Zillow Rentals | ||
| 9/11/2023 | Price change | $3,300-2.9%$2/sqft |
Source: Zillow Rentals | ||
Public tax history
| Year | Property taxes | Tax assessment |
|---|---|---|
| 2025 | $5,480 +6.6% | $475,767 +6.5% |
| 2024 | $5,140 +6.9% | $446,533 +7% |
| 2023 | $4,808 +6.1% | $417,300 +1.6% |
Find assessor info on the county website
Neighborhood: 20904
Nearby schools
GreatSchools rating
- 3/10Jackson Road Elementary SchoolGrades: PK-5Distance: 0.3 mi
- 3/10White Oak Middle SchoolGrades: 6-8Distance: 0.5 mi
- 4/10Springbrook High SchoolGrades: 9-12Distance: 0.9 mi
Schools provided by the listing agent
- Middle: Martin Luther King Jr.
- High: Springbrook
- District: Montgomery County Public Schools
Source: Bright MLS. This data may not be complete. We recommend contacting the local school district to confirm school assignments for this home.

Get pre-qualified for a loan
At Zillow Home Loans, we can pre-qualify you in as little as 5 minutes with no impact to your credit score.An equal housing lender. NMLS #10287.
Sell for more on Zillow
Get a free Zillow Showcase℠ listing and you could sell for .
$630,100
2% more+ $12,602
With Zillow Showcase(estimated)
$642,702
