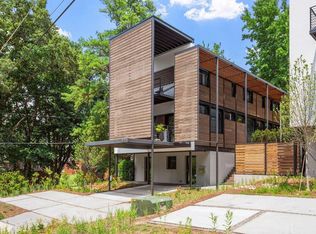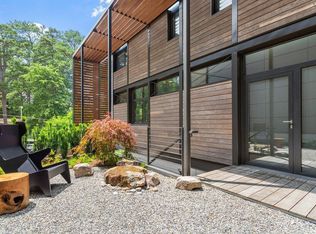First of four Passive House residences meticulously designed and built by Will Alphin and REdesign.build. Designed to exceed Passive House International standards,this project blends sophisticated Modernist design aesthetic with high performance efficiency to create a home that offers a sustainable healthy lifestyle.Extreme thermal stability, active and passive solar, ultra high performance windows and doors help make this a net-zero or even net-positive house. Fabulous convenient and accessible location.
This property is off market, which means it's not currently listed for sale or rent on Zillow. This may be different from what's available on other websites or public sources.

