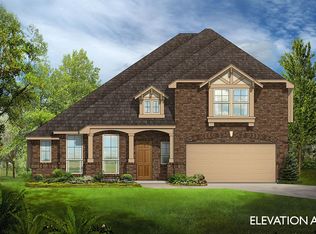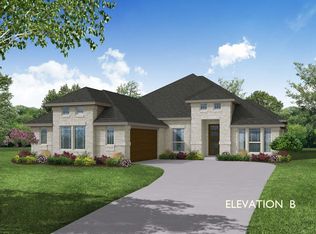Sold on 06/18/25
Price Unknown
926 Timber Ridge Dr, Justin, TX 76247
4beds
2,773sqft
Single Family Residence
Built in 2020
9,147.6 Square Feet Lot
$507,700 Zestimate®
$--/sqft
$2,831 Estimated rent
Home value
$507,700
$477,000 - $538,000
$2,831/mo
Zestimate® history
Loading...
Owner options
Explore your selling options
What's special
**Seller offering $5,000 in concessions!**Situated on a desirable corner lot, this beautiful home offers thoughtful design and standout features throughout. Step through the rotunda entryway and take in the spacious living room with stunning wood-look tile floors, a stone fireplace, gorgeous exposed beams, and an abundance of natural light. The open-concept layout flows into the eat-in kitchen, which boasts generous storage and recently upgraded oven and microwave (2025)—both with an air-fry option. The large primary suite is a retreat of its own, complete with tray ceilings, a spacious layout, and a beautifully finished bathroom. Carpet is thoughtfully placed only in the bedrooms for comfort, while the rest of the home offers hand scraped hardwoods in the main living areas and durable wood-look tile in the bathrooms and entry hallway from the garages. Need garage space? You’ll love the added decking over the two-car garage and the oversized third bay (12x26)—perfect for a full-size truck or extra storage. Just off the garage, there’s a convenient mud area to drop your bags and shoes. The laundry room is generously sized, and the extended back patio includes a built-in gas grill—ideal for outdoor entertaining. Located in a community with a pool and playground, this home blends comfort, convenience, and thoughtful details inside and out.
Zillow last checked: 8 hours ago
Listing updated: June 19, 2025 at 07:39pm
Listed by:
Joe McCalip 0642138 972-834-6442,
LPT Realty, LLC 877-366-2213,
Allison Huhmann 0670749 817-822-3562,
LPT Realty, LLC
Bought with:
Angelo Puma
Keller Williams Realty
Source: NTREIS,MLS#: 20896778
Facts & features
Interior
Bedrooms & bathrooms
- Bedrooms: 4
- Bathrooms: 3
- Full bathrooms: 2
- 1/2 bathrooms: 1
Primary bedroom
- Features: Closet Cabinetry, Dual Sinks, En Suite Bathroom, Granite Counters, Garden Tub/Roman Tub, Linen Closet, Separate Shower
- Level: First
- Dimensions: 17 x 18
Bedroom
- Features: Walk-In Closet(s)
- Level: First
- Dimensions: 12 x 12
Bedroom
- Features: Walk-In Closet(s)
- Level: First
- Dimensions: 12 x 12
Bedroom
- Features: Walk-In Closet(s)
- Level: First
- Dimensions: 12 x 11
Breakfast room nook
- Features: Breakfast Bar, Built-in Features, Butler's Pantry, Eat-in Kitchen, Granite Counters, Kitchen Island, Pantry
- Level: First
- Dimensions: 16 x 17
Dining room
- Level: First
- Dimensions: 13 x 15
Kitchen
- Level: First
- Dimensions: 14 x 21
Living room
- Features: Fireplace
- Level: First
- Dimensions: 16 x 17
Heating
- Central, Natural Gas
Cooling
- Attic Fan, Central Air, Ceiling Fan(s)
Appliances
- Included: Some Gas Appliances, Dryer, Dishwasher, Gas Cooktop, Disposal, Gas Water Heater, Ice Maker, Microwave, Plumbed For Gas, Refrigerator, Vented Exhaust Fan
- Laundry: Washer Hookup, Electric Dryer Hookup, Laundry in Utility Room
Features
- Cathedral Ceiling(s), Double Vanity, Eat-in Kitchen, Granite Counters, High Speed Internet, Kitchen Island, Open Floorplan, Pantry, Cable TV, Vaulted Ceiling(s), Walk-In Closet(s), Wired for Sound
- Flooring: Carpet, Tile
- Windows: Window Coverings
- Has basement: No
- Number of fireplaces: 1
- Fireplace features: Gas, Living Room
Interior area
- Total interior livable area: 2,773 sqft
Property
Parking
- Total spaces: 3
- Parking features: Door-Multi, Door-Single, Driveway, Garage Faces Front, Garage, Garage Door Opener
- Attached garage spaces: 3
- Has uncovered spaces: Yes
Features
- Levels: One
- Stories: 1
- Patio & porch: Covered
- Exterior features: Outdoor Grill
- Pool features: None, Community
- Fencing: Wood
Lot
- Size: 9,147 sqft
- Features: Corner Lot, Landscaped, Level, Subdivision, Sprinkler System, Few Trees
Details
- Parcel number: R957071
Construction
Type & style
- Home type: SingleFamily
- Architectural style: Detached
- Property subtype: Single Family Residence
Materials
- Brick, Wood Siding
- Roof: Composition
Condition
- Year built: 2020
Utilities & green energy
- Sewer: Public Sewer
- Water: Public
- Utilities for property: Natural Gas Available, Sewer Available, Water Available, Cable Available
Community & neighborhood
Community
- Community features: Playground, Pool, Curbs, Sidewalks
Location
- Region: Justin
- Subdivision: Timberbrook
HOA & financial
HOA
- Has HOA: Yes
- HOA fee: $400 semi-annually
- Services included: All Facilities, Association Management, Maintenance Grounds, Maintenance Structure
- Association name: First Service Residential
- Association phone: 214-871-9700
Price history
| Date | Event | Price |
|---|---|---|
| 6/18/2025 | Sold | -- |
Source: NTREIS #20896778 | ||
| 6/2/2025 | Pending sale | $535,000$193/sqft |
Source: NTREIS #20896778 | ||
| 5/24/2025 | Contingent | $535,000$193/sqft |
Source: NTREIS #20896778 | ||
| 4/24/2025 | Listed for sale | $535,000$193/sqft |
Source: NTREIS #20896778 | ||
Public tax history
| Year | Property taxes | Tax assessment |
|---|---|---|
| 2025 | $10,037 -1.4% | $547,373 +8.7% |
| 2024 | $10,182 +9.1% | $503,751 -1.8% |
| 2023 | $9,333 -11.3% | $513,000 +23.4% |
Find assessor info on the county website
Neighborhood: 76247
Nearby schools
GreatSchools rating
- 5/10Justin Elementary SchoolGrades: PK-5Distance: 1.4 mi
- 7/10Gene Pike Middle SchoolGrades: 6-8Distance: 5.2 mi
- 6/10Northwest High SchoolGrades: 9-12Distance: 5.2 mi
Schools provided by the listing agent
- Elementary: Justin
- Middle: Pike
- High: Northwest
- District: Northwest ISD
Source: NTREIS. This data may not be complete. We recommend contacting the local school district to confirm school assignments for this home.
Get a cash offer in 3 minutes
Find out how much your home could sell for in as little as 3 minutes with a no-obligation cash offer.
Estimated market value
$507,700
Get a cash offer in 3 minutes
Find out how much your home could sell for in as little as 3 minutes with a no-obligation cash offer.
Estimated market value
$507,700

