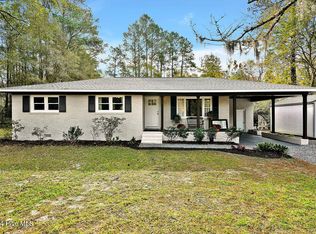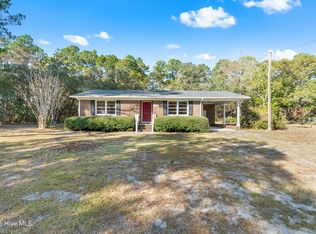Sold for $655,000
$655,000
926 Taft Road SW, Supply, NC 28462
4beds
3,090sqft
Single Family Residence
Built in 2008
2.23 Acres Lot
$680,200 Zestimate®
$212/sqft
$2,990 Estimated rent
Home value
$680,200
$639,000 - $721,000
$2,990/mo
Zestimate® history
Loading...
Owner options
Explore your selling options
What's special
The RARE opportunity for a coastal Farmhouse at the beach WITH Acreage is what you've been waiting for. This STUNNING 4 bed 2.5 bath home sits on 2.23 acres! Located conveniently to Holden Beach, NC. 926 Taft Road gives you the best of both worlds - PRIVACY at the COAST! Partially fenced in backyard with a firepit and oversized deck for those alfresco dinners! You will love the oak flooring, custom finishes, screened in back porch and attention to detail throughout. The spacious master suite is located on the first floor, featuring expansive windows, allowing for beautiful morning light! Luxury master bath has an oversized TWO person walk-in shower. Three bedrooms, large bath PLUS a huge bonus room and a loft on the second floor. All new exterior and several rooms AND garage have new paint. Property next door has already been cleared as well. Home has all new landscaping and soft washing complete as well. Being Sold with Furniture MINUS an exclusion list. Please note this does not include home accessories, washer + dryer, storage Building or personal items.
Cleared land next door is included with the home.
Schedule your showing today!
Zillow last checked: 8 hours ago
Listing updated: June 10, 2024 at 08:29am
Listed by:
Megan L Fogel 910-470-0456,
Keller Williams Innovate-OIB Mainland
Bought with:
Living By the Coast Realty Group, C37005
RE/MAX Executive
Source: Hive MLS,MLS#: 100378774 Originating MLS: Brunswick County Association of Realtors
Originating MLS: Brunswick County Association of Realtors
Facts & features
Interior
Bedrooms & bathrooms
- Bedrooms: 4
- Bathrooms: 3
- Full bathrooms: 2
- 1/2 bathrooms: 1
Primary bedroom
- Level: Main
- Dimensions: 15.5 x 18
Bedroom 2
- Level: Second
- Dimensions: 13 x 11.5
Bedroom 3
- Level: Second
- Dimensions: 13 x 11.5
Bedroom 4
- Level: Second
- Dimensions: 12 x 11.5
Breakfast nook
- Level: Main
- Dimensions: 10.5 x 12
Dining room
- Level: Main
- Dimensions: 14 x 11.5
Kitchen
- Level: Main
- Dimensions: 12.5 x 11.5
Laundry
- Level: Main
- Dimensions: 9 x 12
Living room
- Level: Main
- Dimensions: 20 x 23
Other
- Description: Playroom
- Level: Second
- Dimensions: 13 x 38
Other
- Description: Loft
- Level: Second
- Dimensions: 26 x 12.5
Other
- Description: Foyer
- Level: Main
- Dimensions: 13 x 8.5
Heating
- Forced Air, Heat Pump, Electric
Cooling
- Central Air
Appliances
- Included: Electric Oven, Built-In Microwave, Refrigerator, Dishwasher
- Laundry: Laundry Room
Features
- Master Downstairs, Walk-in Closet(s), Vaulted Ceiling(s), High Ceilings, Ceiling Fan(s), Pantry, Walk-in Shower, Gas Log, Walk-In Closet(s)
- Flooring: Wood
- Basement: None
- Attic: None
- Has fireplace: Yes
- Fireplace features: Gas Log
Interior area
- Total structure area: 3,090
- Total interior livable area: 3,090 sqft
Property
Parking
- Total spaces: 2
- Parking features: On Site, Paved
Accessibility
- Accessibility features: None
Features
- Levels: Two
- Stories: 2
- Patio & porch: Deck, Porch
- Exterior features: None
- Pool features: None
- Fencing: Back Yard,Metal/Ornamental
- Waterfront features: None
Lot
- Size: 2.23 Acres
- Dimensions: 377 x 263 x 343 x 50 x 228
Details
- Parcel number: 1840001626
- Zoning: RR
- Special conditions: Standard
Construction
Type & style
- Home type: SingleFamily
- Property subtype: Single Family Residence
Materials
- Fiber Cement
- Foundation: Crawl Space
- Roof: Architectural Shingle
Condition
- New construction: No
- Year built: 2008
Utilities & green energy
- Sewer: Public Sewer, Septic Tank
- Utilities for property: Sewer Available
Green energy
- Green verification: None
Community & neighborhood
Location
- Region: Supply
- Subdivision: Not In Subdivision
Other
Other facts
- Listing agreement: Exclusive Right To Sell
- Listing terms: Cash,Conventional,FHA,VA Loan
- Road surface type: Paved
Price history
| Date | Event | Price |
|---|---|---|
| 6/9/2023 | Sold | $655,000+0.8%$212/sqft |
Source: | ||
| 5/9/2023 | Pending sale | $649,900$210/sqft |
Source: | ||
| 5/3/2023 | Listed for sale | $649,900$210/sqft |
Source: | ||
| 4/20/2023 | Pending sale | $649,900$210/sqft |
Source: | ||
| 4/14/2023 | Listed for sale | $649,900+28.7%$210/sqft |
Source: | ||
Public tax history
| Year | Property taxes | Tax assessment |
|---|---|---|
| 2025 | $2,116 | $501,810 |
| 2024 | $2,116 | $501,810 |
| 2023 | $2,116 +5.5% | $501,810 +51.6% |
Find assessor info on the county website
Neighborhood: 28462
Nearby schools
GreatSchools rating
- 3/10Virginia Williamson ElementaryGrades: PK-5Distance: 3 mi
- 4/10Cedar Grove MiddleGrades: 6-8Distance: 1.4 mi
- 10/10Brunswick County Early College High SchoolGrades: 9-12Distance: 5.2 mi
Get pre-qualified for a loan
At Zillow Home Loans, we can pre-qualify you in as little as 5 minutes with no impact to your credit score.An equal housing lender. NMLS #10287.
Sell with ease on Zillow
Get a Zillow Showcase℠ listing at no additional cost and you could sell for —faster.
$680,200
2% more+$13,604
With Zillow Showcase(estimated)$693,804

