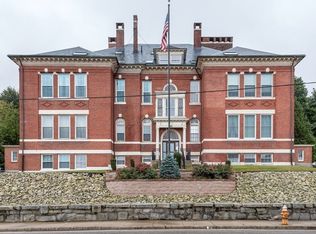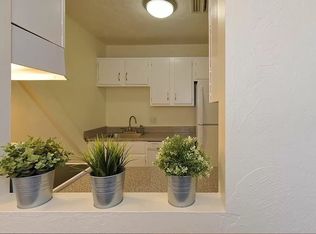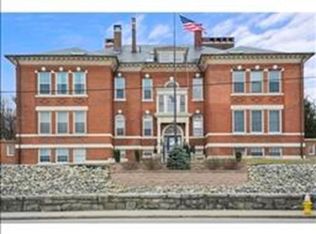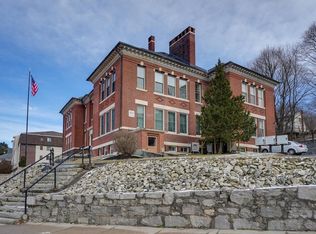Sold for $211,000 on 07/18/25
$211,000
926 Southbridge St APT 18, Worcester, MA 01610
2beds
649sqft
Condominium
Built in 1896
-- sqft lot
$215,400 Zestimate®
$325/sqft
$2,370 Estimated rent
Home value
$215,400
$198,000 - $235,000
$2,370/mo
Zestimate® history
Loading...
Owner options
Explore your selling options
What's special
Gorgeous, newly refurbished loft style 2 level penthouse unit. Great opportunity to live in one of Worcester's greatest Historic Buildings, the former Malvern Road School. This beautiful sun drenched architecturally unique 2 bedroom unit in this converted schoolhouse combines the charm of yesteryear and the conveniences of modern condo living. Exposed brick, majestic beamed ceilings, gorgeous skylights, great kitchen that opens up to a living/dining area. Gorgeous brand new floors, brand new oven and dishwasher. Common laundry in finished basement. Well-maintained building with elevator and grand staircase. Brand new skylight windows and brand new central AC/Heating system. Walking distance to Holy Cross. Minutes from 290, 146, Mass Pike and Rt 20.
Zillow last checked: 8 hours ago
Listing updated: July 18, 2025 at 03:31pm
Listed by:
Mia Fisher 508-333-8144,
Berkshire Hathaway HomeServices Commonwealth Real Estate 508-435-6333
Bought with:
Bryan Razzano
Razzano Realty Group
Source: MLS PIN,MLS#: 73343774
Facts & features
Interior
Bedrooms & bathrooms
- Bedrooms: 2
- Bathrooms: 1
- Full bathrooms: 1
Primary bedroom
- Features: Skylight, Closet
- Level: Second
Bedroom 2
- Features: Skylight, Closet
- Level: Second
Primary bathroom
- Features: No
Bathroom 1
- Features: Bathroom - Full
- Level: First
Dining room
- Features: Skylight
- Level: First
Kitchen
- Features: Flooring - Stone/Ceramic Tile
- Level: First
Living room
- Features: Skylight
- Level: First
Heating
- Central
Cooling
- Central Air
Appliances
- Laundry: In Basement
Features
- Flooring: Vinyl
- Basement: None
- Has fireplace: No
- Common walls with other units/homes: No One Above
Interior area
- Total structure area: 649
- Total interior livable area: 649 sqft
- Finished area above ground: 649
Property
Parking
- Total spaces: 1
- Parking features: Off Street, Assigned, Deeded, Guest, Paved
- Uncovered spaces: 1
Details
- Parcel number: 1787191
- Zoning: R
Construction
Type & style
- Home type: Condo
- Property subtype: Condominium
- Attached to another structure: Yes
Materials
- Brick
- Roof: Slate
Condition
- Year built: 1896
- Major remodel year: 1986
Utilities & green energy
- Sewer: Public Sewer
- Water: Public
Community & neighborhood
Community
- Community features: Public Transportation, Shopping, Highway Access, University
Location
- Region: Worcester
HOA & financial
HOA
- HOA fee: $334 monthly
- Amenities included: Laundry, Elevator(s)
- Services included: Insurance, Maintenance Structure, Road Maintenance, Maintenance Grounds, Trash
Price history
| Date | Event | Price |
|---|---|---|
| 7/18/2025 | Sold | $211,000+3%$325/sqft |
Source: MLS PIN #73343774 | ||
| 6/13/2025 | Contingent | $204,900$316/sqft |
Source: MLS PIN #73343774 | ||
| 5/27/2025 | Price change | $204,900-2.4%$316/sqft |
Source: MLS PIN #73343774 | ||
| 5/19/2025 | Listed for sale | $209,900$323/sqft |
Source: MLS PIN #73343774 | ||
| 5/13/2025 | Contingent | $209,900$323/sqft |
Source: MLS PIN #73343774 | ||
Public tax history
| Year | Property taxes | Tax assessment |
|---|---|---|
| 2025 | $2,882 +4.6% | $218,500 +9.1% |
| 2024 | $2,754 +12.1% | $200,300 +16.9% |
| 2023 | $2,456 +6.4% | $171,300 +12.8% |
Find assessor info on the county website
Neighborhood: 01610
Nearby schools
GreatSchools rating
- 6/10Heard Street Discovery AcademyGrades: K-6Distance: 1.4 mi
- 4/10University Pk Campus SchoolGrades: 7-12Distance: 0.9 mi
- 5/10Jacob Hiatt Magnet SchoolGrades: PK-6Distance: 1.5 mi
Get a cash offer in 3 minutes
Find out how much your home could sell for in as little as 3 minutes with a no-obligation cash offer.
Estimated market value
$215,400
Get a cash offer in 3 minutes
Find out how much your home could sell for in as little as 3 minutes with a no-obligation cash offer.
Estimated market value
$215,400



