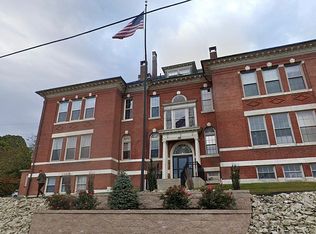Sold for $224,500 on 03/22/23
$224,500
926 Southbridge St #1-20, Worcester, MA 01610
2beds
1,198sqft
Condo
Built in 1896
-- sqft lot
$262,800 Zestimate®
$187/sqft
$2,126 Estimated rent
Home value
$262,800
$250,000 - $279,000
$2,126/mo
Zestimate® history
Loading...
Owner options
Explore your selling options
What's special
You won't be disappointed in this unit! This top floor condo offers so much! This historic schoolhouse was converted into condominiums. A fully applianced, updated kitchen is only one of the features Unit 20 boasts! The kitchen also has great cabinet space, open shelves and stainless steel appliances. Beautiful exposed brick is the back drop for the awesome wood bar perfect for staying in during these times! The two generous sized bedrooms have brand new carpet installed the first week of January. Huge Living room with vaulted ceilings is great for entertaining and cozying up in the winter days. Updated bath includes an oversized shower stall. Stackable Washer/Dryer included in sale. The heating and air conditioning units approximately four years old. Great commuter location next to 290! Don't miss this one!
Facts & features
Interior
Bedrooms & bathrooms
- Bedrooms: 2
- Bathrooms: 1
- Full bathrooms: 1
Heating
- Forced air, Heat pump, Electric
Cooling
- Central
Appliances
- Included: Dishwasher, Dryer, Range / Oven, Refrigerator, Washer
Features
- Cable Available
- Flooring: Tile, Carpet, Laminate
Interior area
- Total interior livable area: 1,198 sqft
Property
Parking
- Total spaces: 1
Features
- Exterior features: Stone, Brick
Details
- Parcel number: WORCM26B012L10020
Construction
Type & style
- Home type: Condo
Materials
- Roof: Slate
Condition
- Year built: 1896
Community & neighborhood
Location
- Region: Worcester
HOA & financial
HOA
- Has HOA: Yes
- HOA fee: $297 monthly
Other
Other facts
- Appliances: Range, Dishwasher, Refrigerator, Washer, Dryer
- Complex Complete: Yes
- Cooling: Central Air
- Flooring: Wall To Wall Carpet, Tile, Laminate
- Kit Level: First Floor
- Mbr Dscrp: Flooring - Wall To Wall Carpet, Ceiling - Vaulted
- Mbr Level: First Floor
- Pets Allowed: Yes W/ Restrictions
- Style: Mid-Rise
- Utility Connections: For Electric Range
- Amenities: Public Transportation, Highway Access, University
- Electric Feature: Circuit Breakers
- Exterior: Brick, Stone
- Heating: Forced Air, Heat Pump, Electric
- Interior Features: Cable Available
- Bed2 Dscrp: Flooring - Wall To Wall Carpet, Ceiling - Vaulted
- Bed2 Level: First Floor
- Unit Placement: Top/Penthouse
- Kit Dscrp: Flooring - Stone/Ceramic Tile
- Terms Feature: Contract For Deed
- Roof Material: Slate
- Fee Interval: Monthly
- CONTINGENCY_TYPE: Financing
Price history
| Date | Event | Price |
|---|---|---|
| 3/22/2023 | Sold | $224,500+28.3%$187/sqft |
Source: Public Record | ||
| 3/15/2021 | Sold | $175,000+6.1%$146/sqft |
Source: Public Record | ||
| 2/15/2021 | Pending sale | $165,000$138/sqft |
Source: MLS PIN #72775331 | ||
| 2/1/2021 | Contingent | $165,000$138/sqft |
Source: MLS PIN #72775331 | ||
| 1/28/2021 | Listed for sale | $165,000$138/sqft |
Source: MLS PIN #72775331 | ||
Public tax history
| Year | Property taxes | Tax assessment |
|---|---|---|
| 2025 | $3,274 +4.7% | $248,200 +9.1% |
| 2024 | $3,127 +12.3% | $227,400 +17.1% |
| 2023 | $2,785 +6.5% | $194,200 +13% |
Find assessor info on the county website
Neighborhood: 01610
Nearby schools
GreatSchools rating
- 6/10Heard Street Discovery AcademyGrades: K-6Distance: 1.4 mi
- 4/10University Pk Campus SchoolGrades: 7-12Distance: 0.9 mi
- 5/10Jacob Hiatt Magnet SchoolGrades: PK-6Distance: 1.5 mi
Get a cash offer in 3 minutes
Find out how much your home could sell for in as little as 3 minutes with a no-obligation cash offer.
Estimated market value
$262,800
Get a cash offer in 3 minutes
Find out how much your home could sell for in as little as 3 minutes with a no-obligation cash offer.
Estimated market value
$262,800
