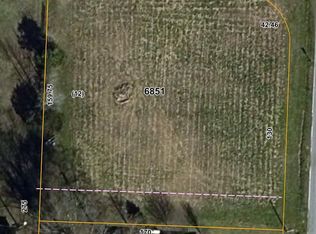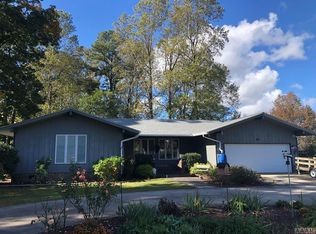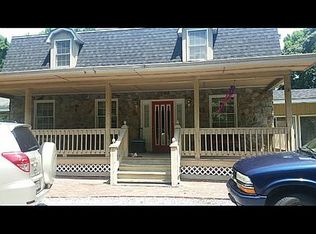This is the home you've been waiting for. The sellers have done all the work for you. From new flooring, paint, vanities, kitchen appliances, lighting, sliding glass doors to a complete overhaul of the saltwater inground pool. New plumbing and Therma Star Pella windows in the past five years. New septic lines in 2014. Huge sunroom not included in the heated square footage. This is a private oasis. Enjoy the 1.5 acre lot to spread out and enjoy the peace and quiet of country living. There is a complete list of all the improvements at your request. Only minutes from downtown Edenton.
This property is off market, which means it's not currently listed for sale or rent on Zillow. This may be different from what's available on other websites or public sources.


