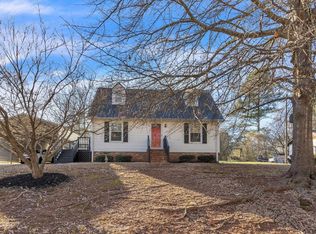Sold for $224,900 on 09/19/25
$224,900
926 Smith Grove Rd, Easley, SC 29640
3beds
1,223sqft
Single Family Residence
Built in 1977
-- sqft lot
$224,200 Zestimate®
$184/sqft
$1,502 Estimated rent
Home value
$224,200
$213,000 - $238,000
$1,502/mo
Zestimate® history
Loading...
Owner options
Explore your selling options
What's special
Welcome to 926 Smith Grove Road in Easley, South Carolina! A delightful 3-bedroom, 1.5-bathroom home offering 1,176 square feet of comfortable living space. As you approach, the cheerful, yellow front door sets a welcoming tone. Step inside to the Great Room, where vaulted ceilings and a striking wood accent wall create an inviting atmosphere. The kitchen boasts ample storage and a charming window overlooking the backyard. A unique feature is the cozy nook beneath the staircase, ideal for storage or a pet retreat. Built in 1977, this contemporary-style home sits on a 0.25-acre lot, providing outdoor space (including a large storage building and storage closet) for various activities. Experience the perfect blend of style and comfort at 926 Smith Grove Road—a place to call home!
Zillow last checked: 8 hours ago
Listing updated: September 19, 2025 at 10:33am
Listed by:
Lauren Capelli 864-634-0232,
Reedy Property Group, Inc
Bought with:
AGENT NONMEMBER
NONMEMBER OFFICE
Source: WUMLS,MLS#: 20291014 Originating MLS: Western Upstate Association of Realtors
Originating MLS: Western Upstate Association of Realtors
Facts & features
Interior
Bedrooms & bathrooms
- Bedrooms: 3
- Bathrooms: 2
- Full bathrooms: 1
- 1/2 bathrooms: 1
- Main level bathrooms: 1
- Main level bedrooms: 1
Primary bedroom
- Dimensions: 12x11
Bedroom 2
- Dimensions: 12x9
Bedroom 3
- Dimensions: 12x11
Bathroom
- Dimensions: 9x5
Dining room
- Dimensions: 13x8
Half bath
- Dimensions: 9x5
Kitchen
- Dimensions: 12x10
Living room
- Dimensions: 13x11
Heating
- Central, Electric, Forced Air
Cooling
- Central Air, Electric, Forced Air
Features
- Basement: None,Crawl Space
Interior area
- Total structure area: 1,176
- Total interior livable area: 1,223 sqft
- Finished area above ground: 1,223
- Finished area below ground: 0
Property
Parking
- Parking features: None
Features
- Levels: Two
- Stories: 2
Lot
- Features: Not In Subdivision, Outside City Limits
Details
- Parcel number: 500800747238
Construction
Type & style
- Home type: SingleFamily
- Architectural style: Contemporary
- Property subtype: Single Family Residence
Materials
- Other
- Foundation: Crawlspace
Condition
- Year built: 1977
Utilities & green energy
- Sewer: Public Sewer
Community & neighborhood
Location
- Region: Easley
- Subdivision: Whispering Pine
Other
Other facts
- Listing agreement: Exclusive Right To Sell
Price history
| Date | Event | Price |
|---|---|---|
| 9/19/2025 | Sold | $224,900$184/sqft |
Source: | ||
| 8/20/2025 | Pending sale | $224,900$184/sqft |
Source: | ||
| 8/20/2025 | Contingent | $224,900$184/sqft |
Source: | ||
| 8/5/2025 | Listed for sale | $224,900+2.3%$184/sqft |
Source: | ||
| 5/9/2025 | Listing removed | $219,900$180/sqft |
Source: | ||
Public tax history
| Year | Property taxes | Tax assessment |
|---|---|---|
| 2024 | $1,481 +120.3% | $5,680 |
| 2023 | $672 -1.9% | $5,680 |
| 2022 | $685 +18.3% | $5,680 +15.4% |
Find assessor info on the county website
Neighborhood: 29640
Nearby schools
GreatSchools rating
- 5/10West End Elementary SchoolGrades: PK-5Distance: 2.1 mi
- 4/10Richard H. Gettys Middle SchoolGrades: 6-8Distance: 2.6 mi
- 6/10Easley High SchoolGrades: 9-12Distance: 3.4 mi
Schools provided by the listing agent
- Elementary: West End Elem
- Middle: Richard H Gettys Middle
- High: Easley High
Source: WUMLS. This data may not be complete. We recommend contacting the local school district to confirm school assignments for this home.
Get a cash offer in 3 minutes
Find out how much your home could sell for in as little as 3 minutes with a no-obligation cash offer.
Estimated market value
$224,200
Get a cash offer in 3 minutes
Find out how much your home could sell for in as little as 3 minutes with a no-obligation cash offer.
Estimated market value
$224,200

