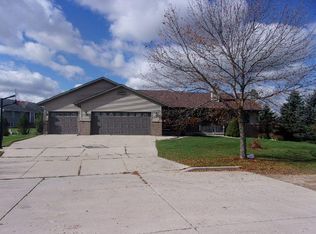Closed
$402,500
926 Sarah Miles LANE, Manitowoc, WI 54220
3beds
2,416sqft
Single Family Residence
Built in 2003
0.3 Acres Lot
$437,700 Zestimate®
$167/sqft
$2,829 Estimated rent
Home value
$437,700
$315,000 - $604,000
$2,829/mo
Zestimate® history
Loading...
Owner options
Explore your selling options
What's special
Stunning ranch home is ready for the next owner! Pride in ownership is evident in this 3 BR, 3 BA home. The vaulted ceiling and gas fireplace draw you into the main floor livingroom. Floor plan is spacious and open - from the kitchen, dining room and living room - enjoy it all!. Kitchen island and newer appliances will allow you to enjoy cooking while being part of family and friends in the LR and dining areas. Large primary suite with soaker tub, shower & WIC along with 2 nice sized bedrooms, full bath and laundry round out the main level. Lower level is a dream with the oversized family room, gas fireplace & bar along with a full bathroom! Enjoy outdoors-check this out! Sit under the pergola in the backyard and take in the gorgeous landscaping and privacy! 3+ attached garage
Zillow last checked: 8 hours ago
Listing updated: August 08, 2025 at 03:00am
Listed by:
Jill Preissner,
Village Realty & Development
Bought with:
Cassandra Balde
Source: WIREX MLS,MLS#: 1886777 Originating MLS: Metro MLS
Originating MLS: Metro MLS
Facts & features
Interior
Bedrooms & bathrooms
- Bedrooms: 3
- Bathrooms: 3
- Full bathrooms: 3
- Main level bedrooms: 3
Primary bedroom
- Level: Main
- Area: 182
- Dimensions: 14 x 13
Bedroom 2
- Level: Main
- Area: 132
- Dimensions: 12 x 11
Bedroom 3
- Level: Main
- Area: 144
- Dimensions: 12 x 12
Bathroom
- Features: Shower on Lower, Tub Only, Ceramic Tile, Master Bedroom Bath: Tub/No Shower, Master Bedroom Bath: Walk-In Shower, Master Bedroom Bath, Shower Stall
Family room
- Level: Lower
Kitchen
- Level: Main
- Area: 168
- Dimensions: 14 x 12
Living room
- Level: Main
- Area: 360
- Dimensions: 20 x 18
Heating
- Natural Gas, Forced Air, Radiant/Hot Water
Cooling
- Central Air
Appliances
- Included: Dishwasher, Dryer, Microwave, Oven, Range, Refrigerator, Washer
Features
- High Speed Internet, Pantry, Cathedral/vaulted ceiling, Walk-In Closet(s), Wet Bar, Kitchen Island
- Flooring: Wood
- Basement: 8'+ Ceiling,Finished,Full
Interior area
- Total structure area: 2,416
- Total interior livable area: 2,416 sqft
- Finished area above ground: 1,819
- Finished area below ground: 597
Property
Parking
- Total spaces: 3.5
- Parking features: Garage Door Opener, Heated Garage, Attached, 3 Car
- Attached garage spaces: 3.5
Features
- Levels: One
- Stories: 1
- Patio & porch: Patio
Lot
- Size: 0.30 Acres
- Features: Sidewalks
Details
- Parcel number: 506003050
- Zoning: Residential
Construction
Type & style
- Home type: SingleFamily
- Architectural style: Ranch
- Property subtype: Single Family Residence
Materials
- Brick, Brick/Stone, Vinyl Siding
Condition
- 21+ Years
- New construction: No
- Year built: 2003
Utilities & green energy
- Sewer: Public Sewer
- Water: Public
- Utilities for property: Cable Available
Community & neighborhood
Location
- Region: Manitowoc
- Subdivision: North Valley Subdivision
- Municipality: Manitowoc
Price history
| Date | Event | Price |
|---|---|---|
| 10/4/2024 | Sold | $402,500+1.9%$167/sqft |
Source: | ||
| 8/9/2024 | Contingent | $395,000$163/sqft |
Source: | ||
| 8/7/2024 | Listed for sale | $395,000$163/sqft |
Source: | ||
Public tax history
| Year | Property taxes | Tax assessment |
|---|---|---|
| 2023 | -- | $358,600 +32.8% |
| 2022 | -- | $270,000 |
| 2021 | -- | $270,000 +21.9% |
Find assessor info on the county website
Neighborhood: 54220
Nearby schools
GreatSchools rating
- 6/10Stangel Elementary SchoolGrades: K-5Distance: 2.4 mi
- 5/10Wilson Junior High SchoolGrades: 6-8Distance: 1.1 mi
- 4/10Lincoln High SchoolGrades: 9-12Distance: 3.2 mi
Schools provided by the listing agent
- Elementary: Stangel
- Middle: Wilson
- High: Lincoln
- District: Manitowoc
Source: WIREX MLS. This data may not be complete. We recommend contacting the local school district to confirm school assignments for this home.

Get pre-qualified for a loan
At Zillow Home Loans, we can pre-qualify you in as little as 5 minutes with no impact to your credit score.An equal housing lender. NMLS #10287.
