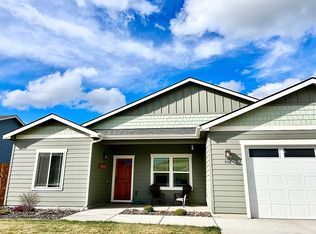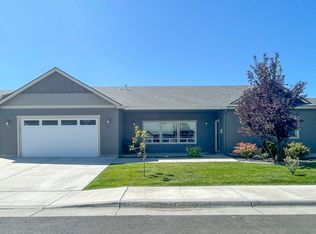Sold
$449,000
926 SW Coyote Dr, Hermiston, OR 97838
4beds
2,275sqft
Residential, Single Family Residence
Built in 2019
7,840.8 Square Feet Lot
$462,800 Zestimate®
$197/sqft
$2,412 Estimated rent
Home value
$462,800
$412,000 - $523,000
$2,412/mo
Zestimate® history
Loading...
Owner options
Explore your selling options
What's special
This 2019 masterpiece blends modern comfort w/style. Luxuriate in:Laminate Flooring, widetrim, &casings for sophisticated living.Elegant windowsills ushering warmth & light.Ceiling Fans w/brushed nickel fixtures.The office boasts double glass doors for privacy and sophistication.Main bath features white tileand soft-close doors.Outside, enjoy rain gutters, grid windows, UGS for lush landscaping, & acovered porch for indoor-outdoor living. Explore room details for enhancing your living experience.
Zillow last checked: 8 hours ago
Listing updated: July 17, 2024 at 08:37am
Listed by:
Dennis Gisi 509-520-0505,
John L Scott Hermiston
Bought with:
KC Furstenberg, 201233654
Kenmore Team LLC
Source: RMLS (OR),MLS#: 23646969
Facts & features
Interior
Bedrooms & bathrooms
- Bedrooms: 4
- Bathrooms: 2
- Full bathrooms: 2
- Main level bathrooms: 2
Primary bedroom
- Features: Closet Organizer, Walkin Closet
- Level: Main
Bedroom 2
- Level: Main
Bedroom 3
- Level: Main
Dining room
- Features: Ceiling Fan
- Level: Main
Family room
- Features: Laminate Flooring
- Level: Main
Kitchen
- Features: Builtin Range, Dishwasher, Disposal, Island, Microwave, Free Standing Refrigerator
- Level: Main
Living room
- Features: Ceiling Fan, Fireplace
- Level: Main
Office
- Level: Main
Heating
- Forced Air 90, Fireplace(s)
Cooling
- Central Air
Appliances
- Included: Disposal, Free-Standing Gas Range, Microwave, Stainless Steel Appliance(s), Built-In Range, Dishwasher, Free-Standing Refrigerator, Gas Water Heater
Features
- Ceiling Fan(s), High Ceilings, Quartz, Kitchen Island, Closet Organizer, Walk-In Closet(s)
- Flooring: Wood, Laminate
- Windows: Double Pane Windows, Vinyl Frames
- Basement: Crawl Space
- Number of fireplaces: 1
- Fireplace features: Gas
Interior area
- Total structure area: 2,275
- Total interior livable area: 2,275 sqft
Property
Parking
- Total spaces: 2
- Parking features: Driveway, On Street, Garage Door Opener, Attached
- Attached garage spaces: 2
- Has uncovered spaces: Yes
Accessibility
- Accessibility features: Accessible Entrance, Garage On Main, Ground Level, Main Floor Bedroom Bath, Minimal Steps, One Level, Parking, Accessibility
Features
- Levels: One
- Stories: 1
- Patio & porch: Patio
- Exterior features: Yard
- Fencing: Fenced
Lot
- Size: 7,840 sqft
- Features: Level, Sprinkler, SqFt 7000 to 9999
Details
- Parcel number: 167129
- Zoning: Res
Construction
Type & style
- Home type: SingleFamily
- Architectural style: Ranch
- Property subtype: Residential, Single Family Residence
Materials
- Lap Siding
- Foundation: Concrete Perimeter
- Roof: Composition
Condition
- Resale
- New construction: No
- Year built: 2019
Utilities & green energy
- Gas: Gas
- Sewer: Public Sewer
- Water: Public
Community & neighborhood
Security
- Security features: None
Location
- Region: Hermiston
Other
Other facts
- Listing terms: Cash,Conventional,FHA,VA Loan
- Road surface type: Paved
Price history
| Date | Event | Price |
|---|---|---|
| 7/17/2024 | Sold | $449,000$197/sqft |
Source: | ||
| 5/9/2024 | Pending sale | $449,000$197/sqft |
Source: | ||
| 4/12/2024 | Price change | $449,000-4.3%$197/sqft |
Source: | ||
| 2/12/2024 | Listed for sale | $469,000+40.6%$206/sqft |
Source: | ||
| 8/23/2019 | Sold | $333,471$147/sqft |
Source: | ||
Public tax history
| Year | Property taxes | Tax assessment |
|---|---|---|
| 2024 | $5,891 +3.2% | $281,860 +6.1% |
| 2022 | $5,710 +2.4% | $265,690 +3% |
| 2021 | $5,575 +3.6% | $257,960 +3% |
Find assessor info on the county website
Neighborhood: 97838
Nearby schools
GreatSchools rating
- 8/10Desert View Elementary SchoolGrades: K-5Distance: 0.5 mi
- 4/10Armand Larive Middle SchoolGrades: 6-8Distance: 0.2 mi
- 7/10Hermiston High SchoolGrades: 9-12Distance: 1 mi
Schools provided by the listing agent
- Elementary: Desert View
- Middle: Armand Larive
- High: Hermiston
Source: RMLS (OR). This data may not be complete. We recommend contacting the local school district to confirm school assignments for this home.

Get pre-qualified for a loan
At Zillow Home Loans, we can pre-qualify you in as little as 5 minutes with no impact to your credit score.An equal housing lender. NMLS #10287.

