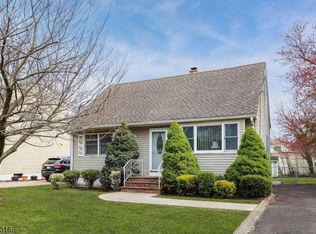Must be seen to be appreciated! Move-in-condition, custom home with totally renovated 2nd level that can serve as separate living quarters. Possibilites for bonus rooms include bedrooms, nurseries orsitting rooms. Each floor has separate entrances. Trex stairway and decks. Updated baths, large family room and much more! Minutes from NYC buses.
This property is off market, which means it's not currently listed for sale or rent on Zillow. This may be different from what's available on other websites or public sources.
