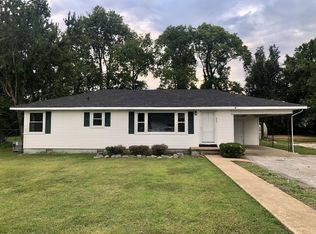Closed
$100,100
926 Rackley Dr, Pulaski, TN 38478
3beds
1,690sqft
Single Family Residence, Residential
Built in 1955
0.4 Acres Lot
$252,000 Zestimate®
$59/sqft
$1,317 Estimated rent
Home value
$252,000
$239,000 - $265,000
$1,317/mo
Zestimate® history
Loading...
Owner options
Explore your selling options
What's special
Located in the heart of Pulaski, TN, this brick ranch-style home offers a fantastic rehab opportunity for buyers looking to add their personal touch and transform a property into something truly special. This home is located in the established Richland Homes community just 5 minutes to the Pulaski square, 45 minutes to Columbia, and under 75 minutes to both the Nashville and Huntsville airports. This home boasts 1690sq.ft. with a 3-Bedroom & 1-Bathroom layout on just under a 0.5-acre lot. Concrete pad in the backyard for potential shed or shop. Buyer/Buyer's Agent to verify all details. Home is being sold "As Is."
Zillow last checked: 8 hours ago
Listing updated: February 06, 2025 at 11:26am
Listing Provided by:
Jacob Haddad 615-390-0229,
Baker Group Realty
Bought with:
Dennis Sanders, 333854
eXp Realty
Source: RealTracs MLS as distributed by MLS GRID,MLS#: 2782313
Facts & features
Interior
Bedrooms & bathrooms
- Bedrooms: 3
- Bathrooms: 1
- Full bathrooms: 1
- Main level bedrooms: 3
Bedroom 1
- Area: 100 Square Feet
- Dimensions: 10x10
Bedroom 2
- Area: 110 Square Feet
- Dimensions: 10x11
Bedroom 3
- Area: 130 Square Feet
- Dimensions: 10x13
Living room
- Area: 204 Square Feet
- Dimensions: 12x17
Heating
- Central
Cooling
- Central Air
Appliances
- Included: Electric Range
- Laundry: Washer Hookup
Features
- High Speed Internet
- Flooring: Concrete, Wood, Tile
- Basement: Crawl Space
- Has fireplace: No
Interior area
- Total structure area: 1,690
- Total interior livable area: 1,690 sqft
- Finished area above ground: 1,690
Property
Features
- Levels: One
- Stories: 1
Lot
- Size: 0.40 Acres
- Dimensions: 65 x 204
Details
- Parcel number: 096K E 01300 000
- Special conditions: Standard
Construction
Type & style
- Home type: SingleFamily
- Architectural style: Ranch
- Property subtype: Single Family Residence, Residential
Materials
- Brick
Condition
- New construction: No
- Year built: 1955
Utilities & green energy
- Sewer: Public Sewer
- Water: Public
- Utilities for property: Water Available
Community & neighborhood
Location
- Region: Pulaski
- Subdivision: Richland Homes
Price history
| Date | Event | Price |
|---|---|---|
| 9/22/2025 | Listing removed | $265,000$157/sqft |
Source: | ||
| 8/22/2025 | Price change | $265,000-1.9%$157/sqft |
Source: | ||
| 7/9/2025 | Price change | $269,999-1.8%$160/sqft |
Source: | ||
| 6/2/2025 | Price change | $275,000-1.8%$163/sqft |
Source: | ||
| 5/1/2025 | Price change | $279,999-1.8%$166/sqft |
Source: | ||
Public tax history
| Year | Property taxes | Tax assessment |
|---|---|---|
| 2024 | $1,038 | $43,125 |
| 2023 | $1,038 | $43,125 |
| 2022 | $1,038 +26.7% | $43,125 +78.2% |
Find assessor info on the county website
Neighborhood: 38478
Nearby schools
GreatSchools rating
- NAPulaski Elementary SchoolGrades: PK-2Distance: 1.4 mi
- 5/10Bridgeforth Middle SchoolGrades: 6-8Distance: 2.1 mi
- 4/10Giles Co High SchoolGrades: 9-12Distance: 1.1 mi
Schools provided by the listing agent
- Elementary: Pulaski Elementary
- Middle: Bridgeforth Middle School
- High: Giles Co High School
Source: RealTracs MLS as distributed by MLS GRID. This data may not be complete. We recommend contacting the local school district to confirm school assignments for this home.

Get pre-qualified for a loan
At Zillow Home Loans, we can pre-qualify you in as little as 5 minutes with no impact to your credit score.An equal housing lender. NMLS #10287.
