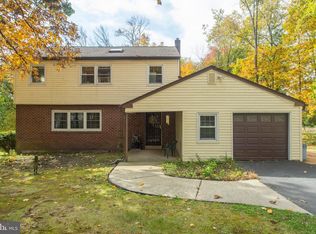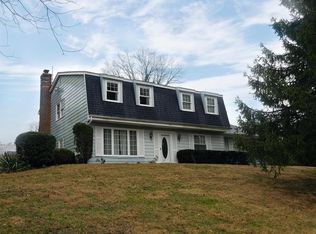Sold for $560,000
$560,000
926 Pierce Rd, Norristown, PA 19403
4beds
2,600sqft
Single Family Residence
Built in 1967
0.47 Acres Lot
$572,100 Zestimate®
$215/sqft
$3,456 Estimated rent
Home value
$572,100
$532,000 - $612,000
$3,456/mo
Zestimate® history
Loading...
Owner options
Explore your selling options
What's special
Welcome to this beautifully maintained home nestled in a lovely neighborhood of well-cared-for properties—with no HOA! From the moment you arrive, you’ll notice the pride of ownership throughout. Set next to open space with a tree-lined backyard, this home offers a sense of privacy and tranquility that's hard to find. Step inside to discover a neutral, beautiful décor, gleaming wood floors, and spacious living areas perfect for everyday living and entertaining. Whether you’re relaxing by the cozy fireplace in the family room, enjoying a meal in the formal dining room, working from home in a flexible office space, or unwinding in the finished basement or on the backyard deck, there’s room for everyone to spread out and feel at home. Upstairs, you’ll find four generously sized bedrooms and two full bathrooms, offering plenty of comfort and convenience. This home has been thoughtfully updated, including: Newer deck and hot water heater New glass doors added to the wood-burning fireplace Updated fixtures: towel racks, kitchen faucet, and more New hall bath toilet New chimney caps and brick repointing New A/C condenser, compressor, and coil Closet door pulls for added functionality Major upgrades in 2018 include a new roof, siding, kitchen, kitchen appliances, windows, doors, closet doors and trim, electrical panel and wiring, and a finished basement with a large egress window. This move-in-ready jewel is ideally located near shopping, major routes, parks, and entertainment—offering the perfect blend of comfort, style, and convenience. The lucky new owner will truly be able to enjoy the ease of simply moving in and making it home!
Zillow last checked: 8 hours ago
Listing updated: July 21, 2025 at 06:45am
Listed by:
Kathleen Lomonaco 610-451-0510,
Realty One Group Restore - Collegeville
Bought with:
Michael Maerten, RS291382
Keller Williams Real Estate-Blue Bell
Source: Bright MLS,MLS#: PAMC2139396
Facts & features
Interior
Bedrooms & bathrooms
- Bedrooms: 4
- Bathrooms: 3
- Full bathrooms: 2
- 1/2 bathrooms: 1
- Main level bathrooms: 1
Basement
- Area: 300
Heating
- Programmable Thermostat, Forced Air, Oil
Cooling
- Central Air, Electric
Appliances
- Included: Microwave, Oven/Range - Electric, Refrigerator, Electric Water Heater
- Laundry: Main Level
Features
- Bathroom - Tub Shower, Attic, Combination Dining/Living, Exposed Beams, Family Room Off Kitchen, Formal/Separate Dining Room, Upgraded Countertops
- Flooring: Wood
- Windows: Double Hung, Energy Efficient
- Basement: Partially Finished
- Number of fireplaces: 1
- Fireplace features: Glass Doors, Wood Burning
Interior area
- Total structure area: 2,600
- Total interior livable area: 2,600 sqft
- Finished area above ground: 2,300
- Finished area below ground: 300
Property
Parking
- Total spaces: 1
- Parking features: Garage Faces Side, Inside Entrance, Attached, Driveway, On Street, Off Street
- Attached garage spaces: 1
- Has uncovered spaces: Yes
Accessibility
- Accessibility features: None
Features
- Levels: Two
- Stories: 2
- Patio & porch: Deck, Porch
- Pool features: None
- Has view: Yes
- View description: Trees/Woods
Lot
- Size: 0.47 Acres
- Dimensions: 134.00 x 0.00
Details
- Additional structures: Above Grade, Below Grade
- Parcel number: 330006880008
- Zoning: AR
- Special conditions: Standard
Construction
Type & style
- Home type: SingleFamily
- Architectural style: Colonial
- Property subtype: Single Family Residence
Materials
- Vinyl Siding, Brick
- Foundation: Block
Condition
- Excellent
- New construction: No
- Year built: 1967
Utilities & green energy
- Sewer: Public Sewer
- Water: Public
Community & neighborhood
Location
- Region: Norristown
- Subdivision: Norriton Woods
- Municipality: EAST NORRITON TWP
Other
Other facts
- Listing agreement: Exclusive Right To Sell
- Listing terms: Cash,Conventional,FHA,VA Loan
- Ownership: Fee Simple
Price history
| Date | Event | Price |
|---|---|---|
| 7/21/2025 | Sold | $560,000+3.7%$215/sqft |
Source: | ||
| 6/8/2025 | Contingent | $539,900$208/sqft |
Source: | ||
| 6/7/2025 | Listed for sale | $539,900+66.1%$208/sqft |
Source: | ||
| 2/27/2019 | Sold | $325,000$125/sqft |
Source: Public Record Report a problem | ||
| 1/29/2019 | Pending sale | $325,000$125/sqft |
Source: Coldwell Banker Hearthside #1001988692 Report a problem | ||
Public tax history
| Year | Property taxes | Tax assessment |
|---|---|---|
| 2025 | $7,148 +1.2% | $151,730 |
| 2024 | $7,064 | $151,730 |
| 2023 | $7,064 +0.7% | $151,730 |
Find assessor info on the county website
Neighborhood: 19403
Nearby schools
GreatSchools rating
- 5/10Paul V Fly El SchoolGrades: K-4Distance: 0.8 mi
- 6/10East Norriton Middle SchoolGrades: 5-8Distance: 1.7 mi
- 2/10Norristown Area High SchoolGrades: 9-12Distance: 1.6 mi
Schools provided by the listing agent
- District: Norristown Area
Source: Bright MLS. This data may not be complete. We recommend contacting the local school district to confirm school assignments for this home.
Get a cash offer in 3 minutes
Find out how much your home could sell for in as little as 3 minutes with a no-obligation cash offer.
Estimated market value$572,100
Get a cash offer in 3 minutes
Find out how much your home could sell for in as little as 3 minutes with a no-obligation cash offer.
Estimated market value
$572,100

