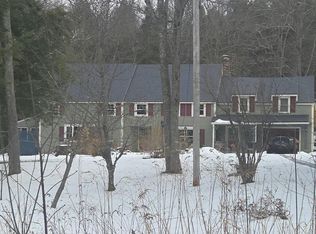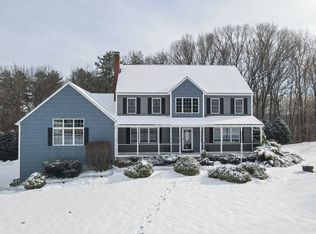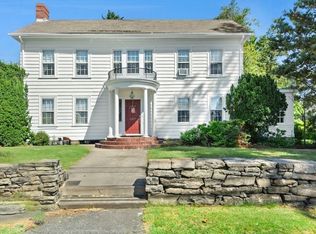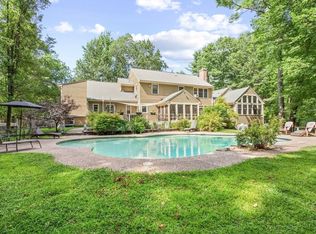This amazing compound consists of 3 buildings on 7 acres of land. The 2368SF Cape style home offers 3 bedrooms, 2 full baths, a heated breezeway into a sun room overlooking the beautifully landscaped yard with private 24x42 updated in ground pool. The partially finished basement has updated heating and an office. The property also has a heated 2 car garage. The 1638 SF Commercial office building offers 2 floors of rent-able space and has a kitchenette and a half bath on each floor with expansion possibilities. The 3rd building is a 1440 SF single family home set up. The home features 4 rooms, 2 bedrooms and 1 bath in an open floor plan with expansion possibilities. Property has been well maintained, one family ownership. Perfect "Country" 3 family!
For sale
$1,175,000
926 Old Turnpike Rd, Oakham, MA 01068
5beds
5,446sqft
Est.:
3 Family
Built in 1972
-- sqft lot
$1,123,000 Zestimate®
$216/sqft
$-- HOA
What's special
Cape style homeUpdated heatingBeautifully landscaped yardPartially finished basementSun roomOpen floor planHeated breezeway
- 439 days |
- 352 |
- 14 |
Zillow last checked: 8 hours ago
Listing updated: November 28, 2025 at 12:10am
Listed by:
Mark Consolmagno 508-450-7635,
RE/MAX Vision 508-595-9900,
Michelle Curran 978-434-1694
Source: MLS PIN,MLS#: 73289500
Tour with a local agent
Facts & features
Interior
Bedrooms & bathrooms
- Bedrooms: 5
- Bathrooms: 6
- Full bathrooms: 4
- 1/2 bathrooms: 2
Heating
- Baseboard, Oil, Electric
Cooling
- Wall Unit(s)
Appliances
- Included: Range, Dishwasher, Refrigerator, Water Softener
- Laundry: Washer Hookup
Features
- Ceiling Fan(s), Country Kitchen, Other, Living Room, Dining Room, Kitchen, Family Room, Laundry Room, Office/Den, Sunroom
- Flooring: Wood, Tile, Stone / Slate, Hardwood
- Doors: Insulated Doors
- Windows: Insulated Windows, Screens
- Basement: Partially Finished,Concrete
- Number of fireplaces: 2
- Fireplace features: Wood Burning
Interior area
- Total structure area: 5,446
- Total interior livable area: 5,446 sqft
- Finished area above ground: 5,446
Property
Parking
- Total spaces: 14
- Parking features: Paved Drive, Off Street, Paved
- Garage spaces: 2
- Uncovered spaces: 12
Features
- Patio & porch: Deck - Composite
- Exterior features: Balcony/Deck, Rain Gutters, Garden
- Pool features: In Ground
- Fencing: Fenced
- Frontage length: 400.00
Lot
- Size: 6.98 Acres
- Features: Wooded
Details
- Additional structures: Shed(s)
- Parcel number: M:4060 B:0000 L:00760,3677219
- Zoning: Commercial
Construction
Type & style
- Home type: MultiFamily
- Property subtype: 3 Family
Materials
- Frame, Brick
- Foundation: Concrete Perimeter
- Roof: Shingle
Condition
- Year built: 1972
Utilities & green energy
- Electric: Circuit Breakers
- Sewer: Private Sewer
- Water: Private, Shared Well
- Utilities for property: for Electric Range, for Electric Oven, Washer Hookup
Community & HOA
Community
- Features: Golf, Medical Facility, House of Worship, Public School
Location
- Region: Oakham
Financial & listing details
- Price per square foot: $216/sqft
- Tax assessed value: $624,300
- Annual tax amount: $6,917
- Date on market: 11/1/2024
- Listing terms: Contract
- Total actual rent: 3300
- Road surface type: Paved
Estimated market value
$1,123,000
$1.07M - $1.18M
$3,231/mo
Price history
Price history
| Date | Event | Price |
|---|---|---|
| 2/3/2025 | Price change | $1,175,000-2.1%$216/sqft |
Source: MLS PIN #73289500 Report a problem | ||
| 9/12/2024 | Listed for sale | $1,200,000+1746.2%$220/sqft |
Source: MLS PIN #73289500 Report a problem | ||
| 8/19/2022 | Sold | $65,000-7.1%$12/sqft |
Source: MLS PIN #72995178 Report a problem | ||
| 6/22/2022 | Contingent | $70,000$13/sqft |
Source: MLS PIN #72995178 Report a problem | ||
| 6/9/2022 | Listed for sale | $70,000-89.1%$13/sqft |
Source: MLS PIN #72995178 Report a problem | ||
Public tax history
Public tax history
| Year | Property taxes | Tax assessment |
|---|---|---|
| 2025 | $7,318 +5.8% | $633,600 +1.5% |
| 2024 | $6,917 +0.1% | $624,300 +4.5% |
| 2023 | $6,910 -7.4% | $597,200 +1.8% |
Find assessor info on the county website
BuyAbility℠ payment
Est. payment
$7,434/mo
Principal & interest
$5828
Property taxes
$1195
Home insurance
$411
Climate risks
Neighborhood: 01068
Nearby schools
GreatSchools rating
- 5/10Oakham Center SchoolGrades: K-5Distance: 1 mi
- 4/10Quabbin Regional Middle SchoolGrades: 6-8Distance: 3.6 mi
- 4/10Quabbin Regional High SchoolGrades: 9-12Distance: 3.6 mi
- Loading
- Loading



