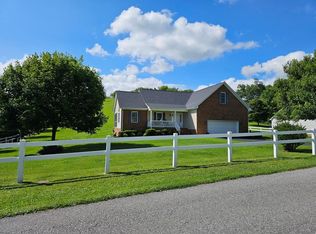Sold for $315,000
$315,000
926 Old Ebenezer Rd, Marion, VA 24354
4beds
1,656sqft
Single Family Residence
Built in 2009
1 Acres Lot
$328,700 Zestimate®
$190/sqft
$1,595 Estimated rent
Home value
$328,700
$312,000 - $345,000
$1,595/mo
Zestimate® history
Loading...
Owner options
Explore your selling options
What's special
Welcome to this pristine and beautifully constructed, newer built home nestled in an inviting community! Spanning 1650+ sq.ft, this stunning house offers the perfect blend of luxury, comfort, and contemporary design. Featuring 4 spacious bedrooms and 2 full bathrooms, this home is perfect for both families and individuals who value space and style. A huge Master Bedroom and Bathroom that leads out to the attached two-car garage. This extremely well-maintained house has ANOTHER DETACHED TWO-CAR GARAGE that provides plenty of space for your vehicles, as well as extra storage for outdoor gear or workshop space. Modern conveniences are thoughtfully integrated throughout this newer construction, with energy-efficient systems that promise a comfortable and environmentally friendly lifestyle. Sitting on a 1 acre with enough room to have outdoor activities year-round. This house is MOVE-IN READY to include a BRAND-NEW Heat Pump with 10-year warranty. This will not last long! See Virtual Tour
Zillow last checked: 8 hours ago
Listing updated: March 20, 2025 at 08:23pm
Listed by:
Joseph Sean Buchanan 276-698-1288,
Appalachian Realty Co.
Bought with:
Joseph Sean Buchanan, 0225259446
Appalachian Realty Co.
Source: SWVAR,MLS#: 86853
Facts & features
Interior
Bedrooms & bathrooms
- Bedrooms: 4
- Bathrooms: 2
- Full bathrooms: 2
- Main level bathrooms: 2
- Main level bedrooms: 4
Primary bedroom
- Level: Main
- Area: 239.25
- Dimensions: 16.5 x 14.5
Bedroom 2
- Level: Main
- Area: 110
- Dimensions: 11 x 10
Bedroom 3
- Level: Main
- Area: 110
- Dimensions: 11 x 10
Bedroom 4
- Level: Main
- Area: 132.25
- Dimensions: 11.5 x 11.5
Bathroom
- Level: Main
- Area: 90.25
- Dimensions: 9.5 x 9.5
Bathroom 2
- Level: Main
- Area: 64
- Dimensions: 8 x 8
Dining room
- Level: Main
Family room
- Level: Main
Kitchen
- Level: Main
Living room
- Level: Main
Basement
- Area: 0
Heating
- Heat Pump
Cooling
- Central Air
Appliances
- Included: Dishwasher, Dryer, Disposal, Microwave, Range/Oven, Refrigerator, Washer, Electric Water Heater
- Laundry: Main Level
Features
- Ceiling Fan(s), Newer Paint, Walk-In Closet(s), Cable High Speed Internet
- Flooring: Carpet
- Windows: Insulated Windows, Tilt Windows
- Basement: Crawl Space,None
- Number of fireplaces: 1
- Fireplace features: Gas Log, One
Interior area
- Total structure area: 1,656
- Total interior livable area: 1,656 sqft
- Finished area above ground: 1,656
- Finished area below ground: 0
Property
Parking
- Total spaces: 4
- Parking features: Attached, Detached, Paved, Garage Door Opener
- Attached garage spaces: 4
- Has uncovered spaces: Yes
Features
- Stories: 1
- Patio & porch: Open Deck, Porch Covered
- Exterior features: Mature Trees
- Water view: None
- Waterfront features: None
Lot
- Size: 1 Acres
- Dimensions: 1.00
- Features: Cleared, Level
Details
- Additional structures: Outbuilding
- Parcel number: 56A89B
- Zoning: R
Construction
Type & style
- Home type: SingleFamily
- Architectural style: Ranch
- Property subtype: Single Family Residence
Materials
- Brick, Vinyl Siding, Dry Wall
- Roof: Shingle
Condition
- Exterior Condition: Very Good,Interior Condition: Very Good
- Year built: 2009
Utilities & green energy
- Sewer: Septic Tank
- Water: Public
- Utilities for property: Propane, Cable Connected
Community & neighborhood
Security
- Security features: Security System, Smoke Detector(s)
Location
- Region: Marion
Other
Other facts
- Road surface type: Paved
Price history
| Date | Event | Price |
|---|---|---|
| 7/17/2023 | Sold | $315,000-3%$190/sqft |
Source: | ||
| 6/17/2023 | Pending sale | $324,900$196/sqft |
Source: | ||
| 6/13/2023 | Price change | $324,900-1.5%$196/sqft |
Source: | ||
| 6/5/2023 | Listed for sale | $330,000$199/sqft |
Source: | ||
| 6/3/2023 | Listing removed | -- |
Source: Owner Report a problem | ||
Public tax history
| Year | Property taxes | Tax assessment |
|---|---|---|
| 2024 | $1,530 +31.4% | $259,300 +64.8% |
| 2023 | $1,164 | $157,300 |
| 2022 | $1,164 | $157,300 |
Find assessor info on the county website
Neighborhood: 24354
Nearby schools
GreatSchools rating
- 5/10Oak Point ElementaryGrades: PK-5Distance: 1.8 mi
- 3/10Marion Middle SchoolGrades: 6-8Distance: 3 mi
- 6/10Marion Senior High SchoolGrades: 9-12Distance: 3.6 mi
Schools provided by the listing agent
- Elementary: Marion Elementary
- Middle: Marion
- High: Marion Senior
Source: SWVAR. This data may not be complete. We recommend contacting the local school district to confirm school assignments for this home.

Get pre-qualified for a loan
At Zillow Home Loans, we can pre-qualify you in as little as 5 minutes with no impact to your credit score.An equal housing lender. NMLS #10287.
