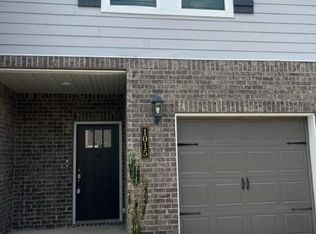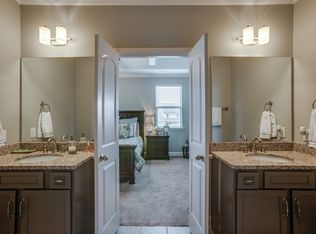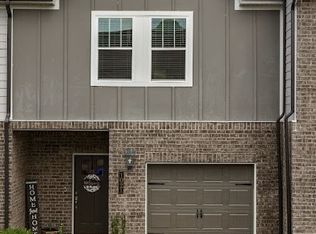Closed
$305,000
926 Oak Ridge Ln, Columbia, TN 38401
3beds
1,696sqft
Townhouse, Residential, Condominium
Built in 2020
-- sqft lot
$297,200 Zestimate®
$180/sqft
$1,762 Estimated rent
Home value
$297,200
$282,000 - $312,000
$1,762/mo
Zestimate® history
Loading...
Owner options
Explore your selling options
What's special
Welcome to this stunning 3 bedroom, 2.5 bath townhome that effortlessly combines comfort and style. Located in a desirable neighborhood, this residence boasts an impressive 1,696 square feet of living space. As you step inside, you'll be greeted by an inviting open floor plan featuring a spacious living area bathed in natural light. The modern kitchen is a chef's dream, complete with sleek countertops, stainless steel appliances, and ample cabinet space. Upstairs, you'll find three generously sized bedrooms, including a luxurious master suite with a private bath and walk-in closet. The remaining bedrooms share a well-appointed full bathroom. With a convenient half bath on the main floor, this home offers functionality for everyday living. Don't miss your chance to own this remarkable home.
Zillow last checked: 8 hours ago
Listing updated: September 05, 2023 at 07:10pm
Listing Provided by:
Andrew Earl 931-797-3191,
simpliHOM
Bought with:
Bobby Anderson, 365575
Keller Williams Realty Nashville/Franklin
Source: RealTracs MLS as distributed by MLS GRID,MLS#: 2536715
Facts & features
Interior
Bedrooms & bathrooms
- Bedrooms: 3
- Bathrooms: 3
- Full bathrooms: 2
- 1/2 bathrooms: 1
Bedroom 1
- Features: Extra Large Closet
- Level: Extra Large Closet
- Area: 120 Square Feet
- Dimensions: 10x12
Bedroom 2
- Features: Extra Large Closet
- Level: Extra Large Closet
- Area: 120 Square Feet
- Dimensions: 10x12
Bedroom 3
- Features: Walk-In Closet(s)
- Level: Walk-In Closet(s)
- Area: 196 Square Feet
- Dimensions: 14x14
Dining room
- Features: Combination
- Level: Combination
Kitchen
- Features: Pantry
- Level: Pantry
- Area: 120 Square Feet
- Dimensions: 12x10
Living room
- Area: 180 Square Feet
- Dimensions: 12x15
Heating
- Central, Electric
Cooling
- Central Air, Electric
Appliances
- Included: Dishwasher, Disposal, Microwave, Electric Oven, Electric Range
Features
- Extra Closets, Smart Thermostat, Walk-In Closet(s)
- Flooring: Carpet, Tile, Vinyl
- Basement: Slab
- Has fireplace: No
Interior area
- Total structure area: 1,696
- Total interior livable area: 1,696 sqft
- Finished area above ground: 1,696
Property
Parking
- Total spaces: 1
- Parking features: Garage Door Opener, Garage Faces Front
- Attached garage spaces: 1
Features
- Levels: Two
- Stories: 2
Details
- Parcel number: 090H C 02900 215
- Special conditions: Standard
- Other equipment: Air Purifier
Construction
Type & style
- Home type: Townhouse
- Property subtype: Townhouse, Residential, Condominium
- Attached to another structure: Yes
Materials
- Masonite, Vinyl Siding
- Roof: Asphalt
Condition
- New construction: No
- Year built: 2020
Utilities & green energy
- Sewer: Public Sewer
- Water: Public
- Utilities for property: Electricity Available, Water Available
Community & neighborhood
Location
- Region: Columbia
- Subdivision: Taylor Landing Phase 2
HOA & financial
HOA
- Has HOA: Yes
- HOA fee: $140 monthly
- Services included: Maintenance Structure, Maintenance Grounds
- Second HOA fee: $300 one time
Price history
| Date | Event | Price |
|---|---|---|
| 8/24/2023 | Sold | $305,000-3.2%$180/sqft |
Source: | ||
| 7/31/2023 | Pending sale | $315,000$186/sqft |
Source: | ||
| 7/15/2023 | Contingent | $315,000$186/sqft |
Source: | ||
| 6/15/2023 | Listed for sale | $315,000+40%$186/sqft |
Source: | ||
| 4/30/2021 | Sold | $224,990$133/sqft |
Source: Public Record Report a problem | ||
Public tax history
| Year | Property taxes | Tax assessment |
|---|---|---|
| 2024 | $1,828 | $66,825 |
| 2023 | $1,828 | $66,825 |
| 2022 | $1,828 +34.5% | $66,825 +67.1% |
Find assessor info on the county website
Neighborhood: 38401
Nearby schools
GreatSchools rating
- 2/10E. A. Cox Middle SchoolGrades: 5-8Distance: 3.3 mi
- 4/10Columbia Central High SchoolGrades: 9-12Distance: 3 mi
- 2/10R Howell Elementary SchoolGrades: PK-4Distance: 3.5 mi
Schools provided by the listing agent
- Elementary: Riverside Elementary
- Middle: E. A. Cox Middle School
- High: Columbia Central High School
Source: RealTracs MLS as distributed by MLS GRID. This data may not be complete. We recommend contacting the local school district to confirm school assignments for this home.
Get a cash offer in 3 minutes
Find out how much your home could sell for in as little as 3 minutes with a no-obligation cash offer.
Estimated market value
$297,200


