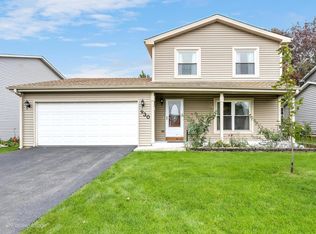Closed
$461,500
926 Navajo St, Carol Stream, IL 60188
4beds
2,084sqft
Single Family Residence
Built in 1978
6,534 Square Feet Lot
$457,100 Zestimate®
$221/sqft
$3,214 Estimated rent
Home value
$457,100
$434,000 - $480,000
$3,214/mo
Zestimate® history
Loading...
Owner options
Explore your selling options
What's special
Welcome to highly sought-after Western Trails subdivision! This 4 bed, 2.5 bath home offers over 2,084 square feet plus a finished basement, bringing the total finished square footage to roughly 2600 square feet. Enjoy some new carpet (2025), refinished hardwood floors (2023) and new driveway/walkway (2023), refrigerator (2023), hot water heater and primary bath refresh (2022), roof and siding (2021), windows (2015), and furnace with humidifier (2014). The fully fenced backyard features a stamped concrete patio, perfect for entertaining. With a 2-car garage and only two owners since it was built in 1978, this home is a rare find in the heart of Carol Stream.
Zillow last checked: 8 hours ago
Listing updated: July 08, 2025 at 08:57am
Listing courtesy of:
Michael Thornton 630-532-9246,
Keller Williams Premiere Properties
Bought with:
Nicole Kaleta
The Property Shop LLC
Source: MRED as distributed by MLS GRID,MLS#: 12386129
Facts & features
Interior
Bedrooms & bathrooms
- Bedrooms: 4
- Bathrooms: 3
- Full bathrooms: 2
- 1/2 bathrooms: 1
Primary bedroom
- Features: Flooring (Carpet), Bathroom (Full)
- Level: Second
- Area: 378 Square Feet
- Dimensions: 27X14
Bedroom 2
- Features: Flooring (Carpet)
- Level: Second
- Area: 154 Square Feet
- Dimensions: 14X11
Bedroom 3
- Features: Flooring (Carpet)
- Level: Second
- Area: 130 Square Feet
- Dimensions: 13X10
Bedroom 4
- Features: Flooring (Carpet)
- Level: Second
- Area: 100 Square Feet
- Dimensions: 10X10
Dining room
- Features: Flooring (Carpet)
- Level: Main
- Area: 121 Square Feet
- Dimensions: 11X11
Family room
- Features: Flooring (Hardwood)
- Level: Main
- Area: 300 Square Feet
- Dimensions: 20X15
Foyer
- Features: Flooring (Hardwood)
- Level: Main
- Area: 128 Square Feet
- Dimensions: 8X16
Kitchen
- Features: Kitchen (Eating Area-Breakfast Bar), Flooring (Hardwood)
- Level: Main
- Area: 154 Square Feet
- Dimensions: 14X11
Laundry
- Features: Flooring (Other)
- Level: Basement
- Area: 42 Square Feet
- Dimensions: 7X6
Living room
- Features: Flooring (Carpet)
- Level: Main
- Area: 224 Square Feet
- Dimensions: 14X16
Heating
- Natural Gas, Forced Air
Cooling
- Central Air
Appliances
- Included: Microwave, Dishwasher, Refrigerator, Washer, Dryer, Disposal, Humidifier, Gas Water Heater
- Laundry: In Unit, Sink
Features
- Flooring: Hardwood
- Basement: Finished,Full
- Number of fireplaces: 1
- Fireplace features: Wood Burning, Family Room
Interior area
- Total structure area: 0
- Total interior livable area: 2,084 sqft
Property
Parking
- Total spaces: 2
- Parking features: Asphalt, Garage Door Opener, On Site, Garage Owned, Attached, Garage
- Attached garage spaces: 2
- Has uncovered spaces: Yes
Accessibility
- Accessibility features: No Disability Access
Features
- Stories: 2
- Patio & porch: Patio
Lot
- Size: 6,534 sqft
- Features: Cul-De-Sac
Details
- Additional structures: Shed(s)
- Parcel number: 0230222018
- Special conditions: None
- Other equipment: Ceiling Fan(s), Sump Pump, Backup Sump Pump;
Construction
Type & style
- Home type: SingleFamily
- Property subtype: Single Family Residence
Materials
- Vinyl Siding
- Foundation: Concrete Perimeter
- Roof: Asphalt
Condition
- New construction: No
- Year built: 1978
Utilities & green energy
- Electric: Circuit Breakers
- Sewer: Public Sewer
- Water: Lake Michigan
Community & neighborhood
Location
- Region: Carol Stream
- Subdivision: Western Trails
Other
Other facts
- Listing terms: Conventional
- Ownership: Fee Simple
Price history
| Date | Event | Price |
|---|---|---|
| 7/8/2025 | Sold | $461,500+2.6%$221/sqft |
Source: | ||
| 6/16/2025 | Contingent | $450,000$216/sqft |
Source: | ||
| 6/12/2025 | Listed for sale | $450,000+75.1%$216/sqft |
Source: | ||
| 6/17/2003 | Sold | $257,000$123/sqft |
Source: Public Record | ||
Public tax history
| Year | Property taxes | Tax assessment |
|---|---|---|
| 2023 | $9,384 +3.5% | $113,020 +8.4% |
| 2022 | $9,066 +4.9% | $104,280 +5.2% |
| 2021 | $8,646 +1.7% | $99,080 +2.5% |
Find assessor info on the county website
Neighborhood: 60188
Nearby schools
GreatSchools rating
- 6/10Western Trails Elementary SchoolGrades: K-5Distance: 0.3 mi
- 5/10Jay Stream Middle SchoolGrades: 6-8Distance: 0.9 mi
- 7/10Glenbard North High SchoolGrades: 9-12Distance: 0.3 mi
Schools provided by the listing agent
- Elementary: Western Trails Elementary School
- Middle: Jay Stream Middle School
- High: Glenbard North High School
- District: 93
Source: MRED as distributed by MLS GRID. This data may not be complete. We recommend contacting the local school district to confirm school assignments for this home.

Get pre-qualified for a loan
At Zillow Home Loans, we can pre-qualify you in as little as 5 minutes with no impact to your credit score.An equal housing lender. NMLS #10287.
Sell for more on Zillow
Get a free Zillow Showcase℠ listing and you could sell for .
$457,100
2% more+ $9,142
With Zillow Showcase(estimated)
$466,242