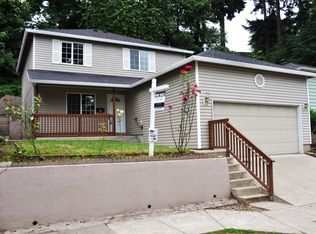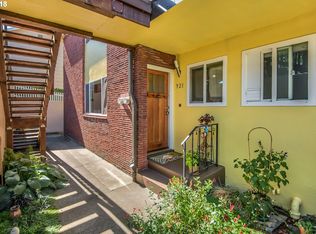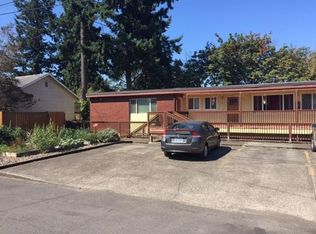Sold
$505,000
926 NE 67th Ave, Portland, OR 97213
4beds
2,931sqft
Residential, Single Family Residence
Built in 1927
5,227.2 Square Feet Lot
$497,300 Zestimate®
$172/sqft
$3,430 Estimated rent
Home value
$497,300
$462,000 - $532,000
$3,430/mo
Zestimate® history
Loading...
Owner options
Explore your selling options
What's special
Charming Old Portland bungalow nestled in the desirable North Tabor neighborhood, featuring a welcoming covered front porch! This 4-bedroom, 1.1-bathroom home boasts a cozy living room complete with a wood-burning fireplace, perfect for relaxing evenings, while a formal dining room with original built-ins adds a touch of timeless elegance to the space.The updated kitchen is both functional and stylish, offering solid surface quartz countertops, stainless steel appliances, and a delightful dining nook. Each of the four bedrooms provides ample square footage and generous closet space, ensuring comfort and convenience for all.The basement presents a versatile space ideal for a workshop or additional storage, complete with an exterior entrance for easy access. This home combines classic charm with modern updates, making it a standout in the heart of North Tabor. [Home Energy Score = 1. HES Report at https://rpt.greenbuildingregistry.com/hes/OR10234124]
Zillow last checked: 8 hours ago
Listing updated: February 11, 2025 at 03:57am
Listed by:
Kellie Jenkins 503-784-3535,
Windermere Realty Trust,
Todd Winslow 503-320-7394,
Windermere Realty Trust
Bought with:
Kenny Yoder, 201203283
Home Team Realty, LLC.
Source: RMLS (OR),MLS#: 24202001
Facts & features
Interior
Bedrooms & bathrooms
- Bedrooms: 4
- Bathrooms: 2
- Full bathrooms: 1
- Partial bathrooms: 1
- Main level bathrooms: 1
Primary bedroom
- Features: Hardwood Floors
- Level: Upper
- Area: 195
- Dimensions: 13 x 15
Bedroom 2
- Features: Hardwood Floors
- Level: Upper
- Area: 150
- Dimensions: 10 x 15
Bedroom 3
- Features: Wallto Wall Carpet
- Level: Main
- Area: 121
- Dimensions: 11 x 11
Bedroom 4
- Features: Wallto Wall Carpet
- Level: Main
- Area: 99
- Dimensions: 9 x 11
Dining room
- Features: Builtin Features, Hardwood Floors
- Level: Main
- Area: 156
- Dimensions: 12 x 13
Family room
- Features: Fireplace, Hardwood Floors
- Level: Upper
- Area: 180
- Dimensions: 12 x 15
Kitchen
- Features: Dishwasher, Gas Appliances, Free Standing Range, Free Standing Refrigerator, Quartz, Tile Floor
- Level: Main
- Area: 165
- Width: 15
Living room
- Features: Fireplace, Formal, Hardwood Floors
- Level: Main
- Area: 247
- Dimensions: 13 x 19
Heating
- Forced Air, Fireplace(s)
Appliances
- Included: Dishwasher, Disposal, Free-Standing Gas Range, Free-Standing Range, Free-Standing Refrigerator, Stainless Steel Appliance(s), Gas Appliances, Electric Water Heater
- Laundry: Laundry Room
Features
- High Ceilings, Built-in Features, Quartz, Formal, Tile
- Flooring: Hardwood, Tile, Wall to Wall Carpet
- Windows: Double Pane Windows, Vinyl Frames, Wood Frames
- Basement: Storage Space,Unfinished
- Number of fireplaces: 1
- Fireplace features: Wood Burning
Interior area
- Total structure area: 2,931
- Total interior livable area: 2,931 sqft
Property
Parking
- Total spaces: 1
- Parking features: Driveway, Attached, Tuck Under
- Attached garage spaces: 1
- Has uncovered spaces: Yes
Features
- Stories: 3
- Patio & porch: Porch
Lot
- Size: 5,227 sqft
- Features: Bluff, Sloped, SqFt 5000 to 6999
Details
- Parcel number: R212885
Construction
Type & style
- Home type: SingleFamily
- Architectural style: Bungalow
- Property subtype: Residential, Single Family Residence
Materials
- Wood Siding
- Foundation: Concrete Perimeter
- Roof: Composition
Condition
- Resale
- New construction: No
- Year built: 1927
Details
- Warranty included: Yes
Utilities & green energy
- Gas: Gas
- Sewer: Public Sewer
- Water: Public
Community & neighborhood
Location
- Region: Portland
- Subdivision: North Tabor
Other
Other facts
- Listing terms: Cash,Conventional
- Road surface type: Paved
Price history
| Date | Event | Price |
|---|---|---|
| 2/11/2025 | Sold | $505,000-3.8%$172/sqft |
Source: | ||
| 1/9/2025 | Pending sale | $525,000$179/sqft |
Source: | ||
| 12/15/2024 | Price change | $525,000-3.7%$179/sqft |
Source: | ||
| 11/13/2024 | Listed for sale | $545,000+29.8%$186/sqft |
Source: | ||
| 1/7/2016 | Sold | $419,900$143/sqft |
Source: | ||
Public tax history
| Year | Property taxes | Tax assessment |
|---|---|---|
| 2025 | $5,612 +3.7% | $208,270 +3% |
| 2024 | $5,410 +4% | $202,210 +3% |
| 2023 | $5,203 +2.2% | $196,330 +3% |
Find assessor info on the county website
Neighborhood: North Tabor
Nearby schools
GreatSchools rating
- 8/10Vestal Elementary SchoolGrades: K-5Distance: 0.8 mi
- 9/10Harrison Park SchoolGrades: K-8Distance: 1.8 mi
- 4/10Leodis V. McDaniel High SchoolGrades: 9-12Distance: 1.1 mi
Schools provided by the listing agent
- Elementary: Vestal
- Middle: Roseway Heights
- High: Leodis Mcdaniel
Source: RMLS (OR). This data may not be complete. We recommend contacting the local school district to confirm school assignments for this home.
Get a cash offer in 3 minutes
Find out how much your home could sell for in as little as 3 minutes with a no-obligation cash offer.
Estimated market value
$497,300
Get a cash offer in 3 minutes
Find out how much your home could sell for in as little as 3 minutes with a no-obligation cash offer.
Estimated market value
$497,300


