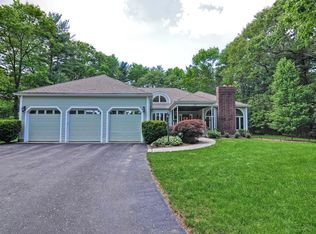Sold for $875,000
$875,000
926 N Main Street, Raynham, MA 02767
3beds
3,399sqft
Single Family Residence
Built in 1986
1.4 Acres Lot
$933,200 Zestimate®
$257/sqft
$4,774 Estimated rent
Home value
$933,200
$849,000 - $1.03M
$4,774/mo
Zestimate® history
Loading...
Owner options
Explore your selling options
What's special
Meticulously kept grand custom-built Gambrel/Cape with separate oversized one-car garage, nestled on a private 1.4 acre lot with 3 bedrooms and 2.5 baths. At the heart of the home, a stunning new gourmet kitchen featuring custom cabinetry, commercial appliances, granite counters, large island, dining area and pantry. Impressive main level includes a half bath/laundry, separate dining room, family room with outdoor deck, and front to back living room featuring hardwood, fireplace, and custom built-ins. Step through the living room into a gorgeous 3-season room with an Azek deck overlooking fenced in backyard with lush green lawn and mature landscaping. Upstairs includes a large primary suite w/bath, his/her walk-in closets, two large bedrooms with shared full bath. Finished basement provides endless possibilities for playroom/office/exercise. Unfinished workshop area. Maintenance free siding, metal roof, generator, irrigation, town water/sewer. Just 2/3 miles from Rt 24 and 495!!
Zillow last checked: 8 hours ago
Listing updated: January 09, 2025 at 05:13am
Listed by:
Mark A Thompson 508-345-1525,
New Seabury Sotheby's International Realty
Bought with:
Member Non
cci.unknownoffice
Source: CCIMLS,MLS#: 22405149
Facts & features
Interior
Bedrooms & bathrooms
- Bedrooms: 3
- Bathrooms: 3
- Full bathrooms: 2
- 1/2 bathrooms: 1
Heating
- Hot Water
Cooling
- Central Air
Appliances
- Included: Washer, Wall/Oven Cook Top, Refrigerator, Microwave
Features
- Flooring: Hardwood, Tile
- Basement: Bulkhead Access,Interior Entry,Full,Finished
- Has fireplace: No
Interior area
- Total structure area: 3,399
- Total interior livable area: 3,399 sqft
Property
Parking
- Total spaces: 6
- Parking features: Garage, Open
- Garage spaces: 1
- Has uncovered spaces: Yes
Features
- Stories: 2
- Exterior features: Private Yard, Underground Sprinkler
- Fencing: Fenced
Lot
- Size: 1.40 Acres
- Features: Shopping, School, Major Highway
Details
- Parcel number: 5230
- Zoning: R-A
- Special conditions: Standard
Construction
Type & style
- Home type: SingleFamily
- Property subtype: Single Family Residence
Materials
- Foundation: Poured
- Roof: Metal
Condition
- Updated/Remodeled, Actual
- New construction: No
- Year built: 1986
- Major remodel year: 2021
Utilities & green energy
- Sewer: Public Sewer
Community & neighborhood
Location
- Region: Raynham
Other
Other facts
- Listing terms: VA Loan
- Road surface type: Paved
Price history
| Date | Event | Price |
|---|---|---|
| 1/8/2025 | Sold | $875,000-2.8%$257/sqft |
Source: | ||
| 12/7/2024 | Contingent | $899,900$265/sqft |
Source: MLS PIN #73302900 Report a problem | ||
| 12/7/2024 | Pending sale | $899,900$265/sqft |
Source: | ||
| 10/16/2024 | Listed for sale | $899,900$265/sqft |
Source: MLS PIN #73302900 Report a problem | ||
Public tax history
| Year | Property taxes | Tax assessment |
|---|---|---|
| 2025 | $8,337 +4.2% | $689,000 +7% |
| 2024 | $8,001 +8.8% | $644,200 +19.1% |
| 2023 | $7,355 +3% | $540,800 +12.3% |
Find assessor info on the county website
Neighborhood: 02767
Nearby schools
GreatSchools rating
- 4/10Raynham Middle SchoolGrades: 5-8Distance: 0.6 mi
- 6/10Bridgewater-Raynham RegionalGrades: 9-12Distance: 4.2 mi
- 6/10Laliberte Elementary SchoolGrades: 2-4Distance: 1.3 mi
Schools provided by the listing agent
- District: Bridgewater-Raynham
Source: CCIMLS. This data may not be complete. We recommend contacting the local school district to confirm school assignments for this home.
Get a cash offer in 3 minutes
Find out how much your home could sell for in as little as 3 minutes with a no-obligation cash offer.
Estimated market value$933,200
Get a cash offer in 3 minutes
Find out how much your home could sell for in as little as 3 minutes with a no-obligation cash offer.
Estimated market value
$933,200
