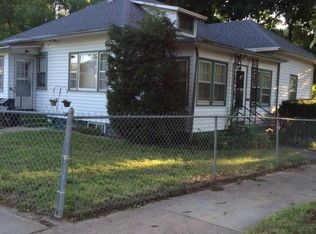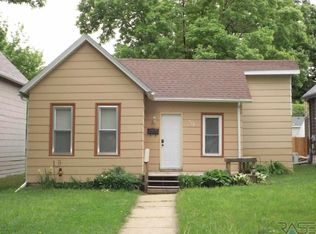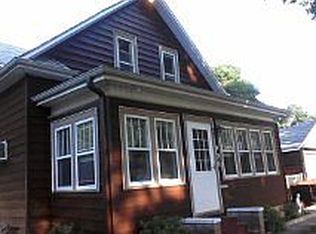Sold for $179,000 on 10/24/24
$179,000
926 N Duluth Ave, Sioux Falls, SD 57104
3beds
1,145sqft
Single Family Residence
Built in 1890
6,599.34 Square Feet Lot
$181,500 Zestimate®
$156/sqft
$1,448 Estimated rent
Home value
$181,500
$172,000 - $191,000
$1,448/mo
Zestimate® history
Loading...
Owner options
Explore your selling options
What's special
Welcome to this inviting 3-bedroom home nestled in a prime Sioux Falls location. Whether you’re seeking a cozy primary residence or an investment property, this move-in ready gem offers the best of both worlds. Step into the updated kitchen, featuring modern finishes and ample space for cooking and entertaining. The spacious backyard is perfect for outdoor gatherings, complete with a storage shed for all your tools and toys. With plenty of alley parking, there’s no shortage of space – and the option to add a garage makes this home even more versatile. The seller has made strategic upgrades for your peace of mind, including the installation of a French drain and sump pump in 2024 to ensure the home remains dry and worry-free. This property has been a successful rental investment, but it also shines as a solid single family home. To sweeten the deal, the seller is offering a transferable home warranty, adding another layer of confidence to your purchase. Don’t miss this opportunity to own a well-maintained, upgraded home in Sioux Falls!
Zillow last checked: 8 hours ago
Listing updated: November 04, 2024 at 08:16am
Listed by:
Jacob W Benedict,
Berkshire Hathaway HomeServices Midwest Realty - Sioux Falls
Bought with:
Brent L Langston
Source: Realtor Association of the Sioux Empire,MLS#: 22406955
Facts & features
Interior
Bedrooms & bathrooms
- Bedrooms: 3
- Bathrooms: 1
- Full bathrooms: 1
- Main level bedrooms: 1
Heating
- Natural Gas
Cooling
- Central Air
Appliances
- Included: Electric Range, Dishwasher, Refrigerator, Washer, Dryer
Features
- Master Downstairs, Main Floor Laundry
- Flooring: Carpet, Vinyl
- Basement: Full
Interior area
- Total interior livable area: 1,145 sqft
- Finished area above ground: 1,145
- Finished area below ground: 0
Property
Features
- Levels: One and One Half
- Patio & porch: 3-Season Porch
- Fencing: Other
Lot
- Size: 6,599 sqft
- Dimensions: 44'x150'
Details
- Additional structures: Shed(s)
- Parcel number: 27468
Construction
Type & style
- Home type: SingleFamily
- Property subtype: Single Family Residence
Materials
- Hard Board
- Foundation: Other
- Roof: Composition
Condition
- Year built: 1890
Utilities & green energy
- Sewer: Public Sewer
- Water: Public
Community & neighborhood
Location
- Region: Sioux Falls
- Subdivision: Brookings Addn
Other
Other facts
- Listing terms: FHA
- Road surface type: Curb and Gutter
Price history
| Date | Event | Price |
|---|---|---|
| 10/24/2024 | Sold | $179,000$156/sqft |
Source: | ||
| 9/20/2024 | Listed for sale | $179,000+15.5%$156/sqft |
Source: | ||
| 3/21/2023 | Sold | $155,000+59.8%$135/sqft |
Source: Public Record | ||
| 8/19/2020 | Listing removed | $1,195$1/sqft |
Source: Keez Property Management | ||
| 8/6/2020 | Listed for rent | $1,195$1/sqft |
Source: Keez Property Management | ||
Public tax history
| Year | Property taxes | Tax assessment |
|---|---|---|
| 2024 | $2,309 +36.6% | $142,200 +21.7% |
| 2023 | $1,690 +17.7% | $116,800 +25.9% |
| 2022 | $1,437 +13.1% | $92,800 +17.2% |
Find assessor info on the county website
Neighborhood: North End West
Nearby schools
GreatSchools rating
- 2/10Hawthorne Elementary - 56Grades: PK-5Distance: 0.3 mi
- 7/10Patrick Henry Middle School - 07Grades: 6-8Distance: 2.5 mi
- 6/10Lincoln High School - 02Grades: 9-12Distance: 3 mi
Schools provided by the listing agent
- Elementary: Hawthorne ES
- Middle: Axtell Park MS
- High: Lincoln HS
- District: Sioux Falls
Source: Realtor Association of the Sioux Empire. This data may not be complete. We recommend contacting the local school district to confirm school assignments for this home.

Get pre-qualified for a loan
At Zillow Home Loans, we can pre-qualify you in as little as 5 minutes with no impact to your credit score.An equal housing lender. NMLS #10287.


