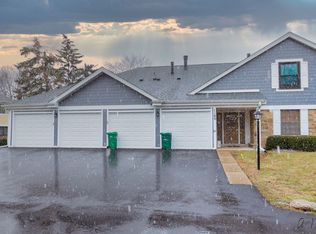Fully Furnished Rental - Updated & Move-In Ready! This beautifully updated home offers three levels of comfortable living, featuring 3 bedrooms, 1.1 bathrooms, and a fully finished basement. Enjoy the bright, airy atmosphere enhanced by fresh paint, refinished hardwood floors, and a newly renovated kitchen with modern cabinetry, new flooring, stainless steel appliances, and a large window overlooking the spacious grassy yard. Excellent outdoor space with a large patio, perfect for entertaining or relaxing. Both bathrooms have been recently updated with stylish finishes. The finished basement includes new carpeting and offers a generous additional living area, along with a dedicated laundry, workshop, and storage space.Two assigned parking spaces. Prime cul-de-sac location just minutes from Randhurst Village-home to a wide array of shopping, dining, entertainment, and grocery options. Located in the highly rated Hersey High School District.
All applicants must use the City Habitat application. The processing fee is $65.00/per applicant. Non-refundable. Along with the APPLICATION we need copies of your driver's license, and proof of income (most recent pay stubs or bank statements) Must have good credit 680+! No evictions. NON-REFUNDABLE MOVE-IN FEE $450/ADULT APPLICANT. !Pet fee $35/month. Rental Insurance is required
Townhouse for rent
$2,650/mo
926 N Boxwood Dr #B, Mount Prospect, IL 60056
3beds
1,179sqft
Price may not include required fees and charges.
Townhouse
Available now
Cats, small dogs OK
Central air
In unit laundry
Off street parking
-- Heating
What's special
Stylish finishesFinished basementModern cabinetryFresh paintStorage spaceDedicated laundryExcellent outdoor space
- 17 days
- on Zillow |
- -- |
- -- |
Travel times
Start saving for your dream home
Consider a first-time homebuyer savings account designed to grow your down payment with up to a 6% match & 4.15% APY.
Facts & features
Interior
Bedrooms & bathrooms
- Bedrooms: 3
- Bathrooms: 2
- Full bathrooms: 1
- 1/2 bathrooms: 1
Cooling
- Central Air
Appliances
- Included: Dishwasher, Dryer, Microwave, Oven, Refrigerator, Washer
- Laundry: In Unit
Features
- Flooring: Hardwood
- Furnished: Yes
Interior area
- Total interior livable area: 1,179 sqft
Property
Parking
- Parking features: Off Street
- Details: Contact manager
Details
- Parcel number: 0327401048
Construction
Type & style
- Home type: Townhouse
- Property subtype: Townhouse
Building
Management
- Pets allowed: Yes
Community & HOA
Location
- Region: Mount Prospect
Financial & listing details
- Lease term: 1 Year
Price history
| Date | Event | Price |
|---|---|---|
| 6/22/2025 | Price change | $2,650-1.9%$2/sqft |
Source: Zillow Rentals | ||
| 6/11/2025 | Listed for rent | $2,700$2/sqft |
Source: Zillow Rentals | ||
| 8/20/2018 | Sold | $172,000$146/sqft |
Source: | ||
![[object Object]](https://photos.zillowstatic.com/fp/516e47a6d3f24058e9bb8aa09a1050d7-p_i.jpg)
