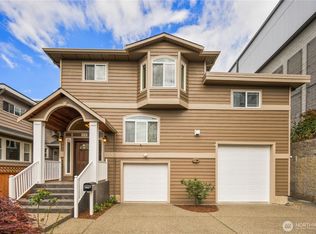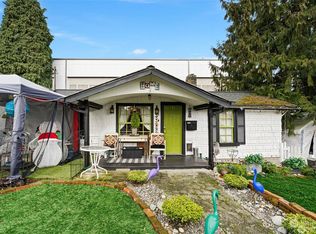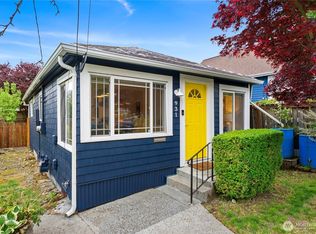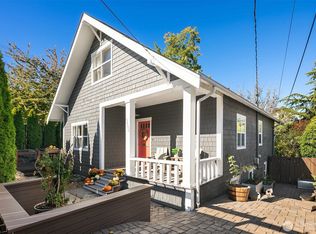Sold
Listed by:
Yichao Ji,
Kelly Right RE of Seattle LLC
Bought with: COMPASS
$1,000,000
926 N 93rd Street, Seattle, WA 98103
4beds
2,740sqft
Single Family Residence
Built in 1920
4,804.67 Square Feet Lot
$1,034,900 Zestimate®
$365/sqft
$3,731 Estimated rent
Home value
$1,034,900
$973,000 - $1.11M
$3,731/mo
Zestimate® history
Loading...
Owner options
Explore your selling options
What's special
$10,000 closing credit to help buyer buy down interest rates for 2%! Classic craftsman remodel fully permitted and inspected. Brand new roof, gutters and downspouts. Updated electrical, plumbing & gas furnace. Renovated kitchen features quartz countertop, shaker cabinets and high-end gas appliances. Refinished hardwood floor throughout. Fresh paint interior and exterior. Updated windows, light fixtures & tankless water. Recently finished walkout basement with huge entertainment space and new bathroom. Fully fenced back yard with fishpond and waterfall. Newly poured concrete driveway. LR2 (M1) zoning.
Zillow last checked: 8 hours ago
Listing updated: February 24, 2023 at 04:48pm
Listed by:
Yichao Ji,
Kelly Right RE of Seattle LLC
Bought with:
Christopher Unger, 21027975
COMPASS
Source: NWMLS,MLS#: 2026496
Facts & features
Interior
Bedrooms & bathrooms
- Bedrooms: 4
- Bathrooms: 2
- Full bathrooms: 2
- Main level bedrooms: 2
Bedroom
- Level: Main
Bedroom
- Level: Main
Bedroom
- Level: Upper
Bedroom
- Level: Upper
Bathroom full
- Level: Main
Bathroom full
- Level: Lower
Dining room
- Level: Main
Family room
- Level: Lower
Kitchen without eating space
- Level: Main
Living room
- Level: Main
Utility room
- Level: Lower
Heating
- Has Heating (Unspecified Type)
Cooling
- Has cooling: Yes
Appliances
- Included: Dishwasher_, Dryer, GarbageDisposal_, Microwave_, Refrigerator_, StoveRange_, Washer, Dishwasher, Garbage Disposal, Microwave, Refrigerator, StoveRange, Water Heater: Tankless Gas, Water Heater Location: Basement Utility Room
Features
- Dining Room
- Flooring: Ceramic Tile, Hardwood, Carpet
- Windows: Skylight(s)
- Basement: Daylight,Finished
- Number of fireplaces: 1
- Fireplace features: Wood Burning, Main Level: 1, FirePlace
Interior area
- Total structure area: 2,740
- Total interior livable area: 2,740 sqft
Property
Parking
- Parking features: RV Parking, Driveway, Off Street
Features
- Levels: Two
- Stories: 2
- Patio & porch: Forced Air, Ceramic Tile, Hardwood, Wall to Wall Carpet, Dining Room, Jetted Tub, Skylight(s), FirePlace, Water Heater
- Spa features: Bath
Lot
- Size: 4,804 sqft
- Features: Paved, Sidewalk, Dog Run, Fenced-Fully, Gas Available, RV Parking
- Topography: Level
Details
- Parcel number: 1532300065
- Zoning description: LR2(M1),Jurisdiction: City
- Special conditions: Standard
- Other equipment: Leased Equipment: none
Construction
Type & style
- Home type: SingleFamily
- Architectural style: Craftsman
- Property subtype: Single Family Residence
Materials
- Brick, Metal/Vinyl
- Foundation: Poured Concrete
- Roof: Composition
Condition
- Year built: 1920
- Major remodel year: 1920
Utilities & green energy
- Electric: Company: Seattle City Light
- Sewer: Sewer Connected, Company: Seattle Public Utilities
- Water: Public, Company: Seattle Public Utilities
Community & neighborhood
Location
- Region: Seattle
- Subdivision: Greenwood
Other
Other facts
- Listing terms: Cash Out,Conventional
- Cumulative days on market: 842 days
Price history
| Date | Event | Price |
|---|---|---|
| 2/24/2023 | Sold | $1,000,000-2%$365/sqft |
Source: | ||
| 2/4/2023 | Pending sale | $1,019,900$372/sqft |
Source: | ||
| 1/27/2023 | Price change | $1,019,900-1%$372/sqft |
Source: | ||
| 1/20/2023 | Price change | $1,029,900-1%$376/sqft |
Source: | ||
| 1/12/2023 | Listed for sale | $1,039,900+30%$380/sqft |
Source: | ||
Public tax history
| Year | Property taxes | Tax assessment |
|---|---|---|
| 2024 | $10,070 +43.3% | $1,020,000 +42.5% |
| 2023 | $7,025 +2.2% | $716,000 -8.7% |
| 2022 | $6,877 +4.3% | $784,000 +13.3% |
Find assessor info on the county website
Neighborhood: Greenwood
Nearby schools
GreatSchools rating
- 7/10Viewlands Elementary SchoolGrades: PK-5Distance: 1 mi
- 9/10Robert Eagle Staff Middle SchoolGrades: 6-8Distance: 0.3 mi
- 8/10Ingraham High SchoolGrades: 9-12Distance: 2.1 mi
Schools provided by the listing agent
- Elementary: Viewlands
- Middle: Robert Eagle Staff Middle School
- High: Ingraham High
Source: NWMLS. This data may not be complete. We recommend contacting the local school district to confirm school assignments for this home.
Get a cash offer in 3 minutes
Find out how much your home could sell for in as little as 3 minutes with a no-obligation cash offer.
Estimated market value$1,034,900
Get a cash offer in 3 minutes
Find out how much your home could sell for in as little as 3 minutes with a no-obligation cash offer.
Estimated market value
$1,034,900



