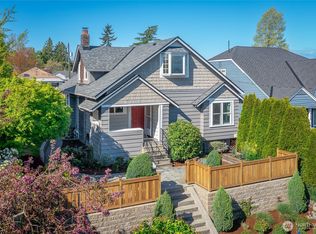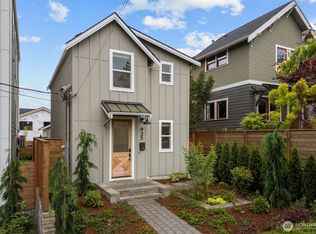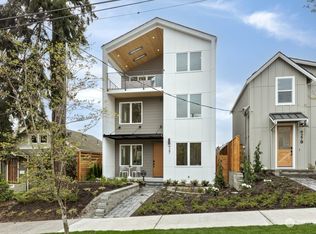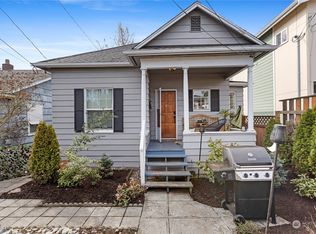Sold
Listed by:
Javila Creer,
Windermere Real Estate Midtown
Bought with: Urban Living
$995,000
926 N 79th Street, Seattle, WA 98103
2beds
1,310sqft
Single Family Residence
Built in 1910
4,499.75 Square Feet Lot
$944,100 Zestimate®
$760/sqft
$2,825 Estimated rent
Home value
$944,100
$897,000 - $1.00M
$2,825/mo
Zestimate® history
Loading...
Owner options
Explore your selling options
What's special
Completely remodeled in 2018, this one level 1910 craftsman is turnkey and ready for move-in. Two bedrooms and two baths on the main floor (one a primary bed/bath), and a nice finished basement offers flex space which could be a 3rd bedroom, 2nd living, or great work/hobby from home zone. The wide covered porch creates great street appeal and welcomes you into a light high ceiling open layout. Primary suite with ensuite bath is separated from the 2nd bedroom and full guest bath. Laundry on the main floor means you could live a one level lifestyle. Great deck with access to the level grassy fenced backyard. Newer detached garage has easy alley access. Just blocks to Green Lake and Greenwood means you are surrounded by many great amenities.
Zillow last checked: 8 hours ago
Listing updated: March 24, 2023 at 09:07pm
Offers reviewed: Mar 07
Listed by:
Javila Creer,
Windermere Real Estate Midtown
Bought with:
Land Cook, 119176
Urban Living
Source: NWMLS,MLS#: 2040429
Facts & features
Interior
Bedrooms & bathrooms
- Bedrooms: 2
- Bathrooms: 2
- Full bathrooms: 1
- 3/4 bathrooms: 1
- Main level bedrooms: 2
Primary bedroom
- Level: Main
Bedroom
- Level: Main
Bathroom full
- Level: Main
Bathroom three quarter
- Level: Main
Den office
- Level: Lower
Dining room
- Level: Main
Entry hall
- Level: Main
Family room
- Level: Lower
Kitchen without eating space
- Level: Main
Living room
- Level: Main
Utility room
- Level: Main
Heating
- Forced Air
Cooling
- None
Appliances
- Included: Dishwasher_, Dryer, GarbageDisposal_, Microwave_, Refrigerator_, StoveRange_, Washer, Dishwasher, Garbage Disposal, Microwave, Refrigerator, StoveRange, Water Heater: Gas, Water Heater Location: Basement Closet
Features
- Bath Off Primary
- Flooring: Ceramic Tile, Hardwood
- Windows: Double Pane/Storm Window
- Basement: Finished
- Has fireplace: No
Interior area
- Total structure area: 1,310
- Total interior livable area: 1,310 sqft
Property
Parking
- Total spaces: 1
- Parking features: Detached Garage
- Garage spaces: 1
Features
- Levels: One
- Stories: 1
- Entry location: Main
- Patio & porch: Ceramic Tile, Hardwood, Bath Off Primary, Double Pane/Storm Window, Water Heater
Lot
- Size: 4,499 sqft
- Dimensions: 45' x 100'
- Features: Curbs, Paved, Sidewalk, Cable TV, Deck, Fenced-Partially, Gas Available, High Speed Internet, Patio
- Topography: Level
- Residential vegetation: Garden Space
Details
- Parcel number: 3797000175
- Special conditions: Standard
Construction
Type & style
- Home type: SingleFamily
- Property subtype: Single Family Residence
Materials
- Wood Products
- Foundation: Poured Concrete
- Roof: Composition
Condition
- Year built: 1910
Utilities & green energy
- Electric: Company: Seattle City Light
- Sewer: Sewer Connected, Company: Seattle Public Utilities
- Water: Public, Company: Seattle Public Utilities
Community & neighborhood
Location
- Region: Seattle
- Subdivision: Green Lake
Other
Other facts
- Listing terms: Cash Out,Conventional
- Cumulative days on market: 798 days
Price history
| Date | Event | Price |
|---|---|---|
| 3/24/2023 | Sold | $995,000+13.1%$760/sqft |
Source: | ||
| 3/7/2023 | Pending sale | $880,000$672/sqft |
Source: | ||
| 3/1/2023 | Listed for sale | $880,000+48.9%$672/sqft |
Source: | ||
| 2/15/2018 | Sold | $591,000+47.8%$451/sqft |
Source: | ||
| 2/2/2018 | Pending sale | $400,000$305/sqft |
Source: Windermere Real Estate/East, Inc. #1237573 Report a problem | ||
Public tax history
| Year | Property taxes | Tax assessment |
|---|---|---|
| 2024 | $8,415 +8.5% | $840,000 +5.4% |
| 2023 | $7,759 +16.8% | $797,000 +5.6% |
| 2022 | $6,642 +8.3% | $755,000 +18% |
Find assessor info on the county website
Neighborhood: Greenwood
Nearby schools
GreatSchools rating
- 8/10Daniel Bagley Elementary SchoolGrades: K-5Distance: 0.2 mi
- 9/10Robert Eagle Staff Middle SchoolGrades: 6-8Distance: 0.7 mi
- 8/10Ingraham High SchoolGrades: 9-12Distance: 2.8 mi
Schools provided by the listing agent
- Elementary: Daniel Bagley
- Middle: Robert Eagle Staff Middle School
- High: Ingraham High
Source: NWMLS. This data may not be complete. We recommend contacting the local school district to confirm school assignments for this home.
Get a cash offer in 3 minutes
Find out how much your home could sell for in as little as 3 minutes with a no-obligation cash offer.
Estimated market value$944,100
Get a cash offer in 3 minutes
Find out how much your home could sell for in as little as 3 minutes with a no-obligation cash offer.
Estimated market value
$944,100



