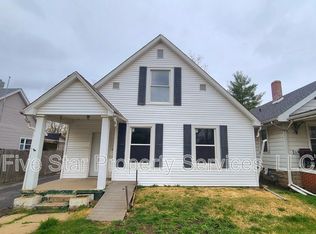Sold for $60,500
$60,500
926 N 11th St, Springfield, IL 62702
4beds
1,250sqft
Single Family Residence, Residential
Built in ----
5,840 Square Feet Lot
$67,600 Zestimate®
$48/sqft
$1,309 Estimated rent
Home value
$67,600
$49,000 - $88,000
$1,309/mo
Zestimate® history
Loading...
Owner options
Explore your selling options
What's special
Welcome home to this great north-end bungalow! This home features 2 bedrooms on the main floor with 2 additional rooms upstairs. You will love the main floor washer and dryer, formal dining area, and a new roof (2024)!
Zillow last checked: 8 hours ago
Listing updated: July 18, 2025 at 01:17pm
Listed by:
Jerry George Pref:217-638-1360,
The Real Estate Group, Inc.
Bought with:
Jami R Winchester, 475109074
The Real Estate Group, Inc.
Source: RMLS Alliance,MLS#: CA1035549 Originating MLS: Capital Area Association of Realtors
Originating MLS: Capital Area Association of Realtors

Facts & features
Interior
Bedrooms & bathrooms
- Bedrooms: 4
- Bathrooms: 1
- Full bathrooms: 1
Bedroom 1
- Level: Upper
- Dimensions: 13ft 1in x 19ft 4in
Bedroom 2
- Level: Upper
- Dimensions: 10ft 8in x 15ft 5in
Bedroom 3
- Level: Main
- Dimensions: 11ft 6in x 10ft 1in
Bedroom 4
- Level: Main
- Dimensions: 11ft 6in x 10ft 1in
Other
- Level: Main
- Dimensions: 13ft 0in x 9ft 3in
Other
- Area: 0
Kitchen
- Level: Main
- Dimensions: 13ft 0in x 11ft 2in
Living room
- Level: Main
- Dimensions: 13ft 0in x 14ft 4in
Main level
- Area: 900
Upper level
- Area: 350
Heating
- Electric, Forced Air
Cooling
- Central Air
Appliances
- Included: Dryer, Range, Washer
Features
- Basement: Full,Unfinished
Interior area
- Total structure area: 1,250
- Total interior livable area: 1,250 sqft
Property
Parking
- Total spaces: 1
- Parking features: Garage
- Garage spaces: 1
Lot
- Size: 5,840 sqft
- Dimensions: 146 x 40
- Features: Level
Details
- Parcel number: 1427.0254005
Construction
Type & style
- Home type: SingleFamily
- Architectural style: Bungalow
- Property subtype: Single Family Residence, Residential
Materials
- Aluminum Siding
- Roof: Shingle
Condition
- New construction: No
Utilities & green energy
- Sewer: Public Sewer
- Water: Public
Community & neighborhood
Location
- Region: Springfield
- Subdivision: None
Price history
| Date | Event | Price |
|---|---|---|
| 7/18/2025 | Sold | $60,500-6.9%$48/sqft |
Source: | ||
| 5/30/2025 | Pending sale | $65,000$52/sqft |
Source: | ||
| 4/7/2025 | Listed for sale | $65,000$52/sqft |
Source: | ||
| 5/12/2024 | Listing removed | $65,000$52/sqft |
Source: | ||
| 4/29/2024 | Listed for sale | $65,000+11.1%$52/sqft |
Source: | ||
Public tax history
| Year | Property taxes | Tax assessment |
|---|---|---|
| 2024 | $650 -41.4% | $13,737 +9.5% |
| 2023 | $1,109 +4% | $12,547 +5.4% |
| 2022 | $1,067 +3.4% | $11,902 +3.9% |
Find assessor info on the county website
Neighborhood: Pillsbury
Nearby schools
GreatSchools rating
- 2/10Jane Addams Elementary SchoolGrades: K-5Distance: 2.4 mi
- 1/10Washington Middle SchoolGrades: 6-8Distance: 1.5 mi
- 1/10Lanphier High SchoolGrades: 9-12Distance: 0.4 mi

Get pre-qualified for a loan
At Zillow Home Loans, we can pre-qualify you in as little as 5 minutes with no impact to your credit score.An equal housing lender. NMLS #10287.
