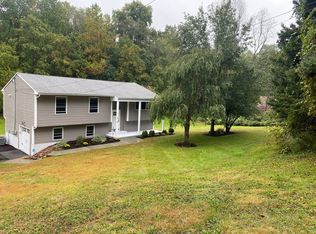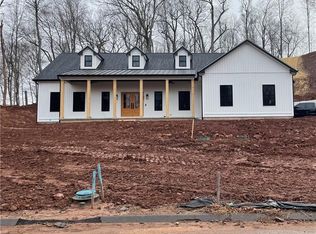Opportunity knocks! Bring your toolbox and elbow grease and come make this spacious Cheshire cape home! Minutes to all major commuter routes, yet set away in quiet, wooded privacy! Over 2,100 square feet and 6 bedrooms in this unique cape with tons of potential! This home will need a complete cosmetic and mechanical overhaul, but offers loads of sweat equity for just the right buyer! Sale subject to probate approval. Strictly as-is!
This property is off market, which means it's not currently listed for sale or rent on Zillow. This may be different from what's available on other websites or public sources.


