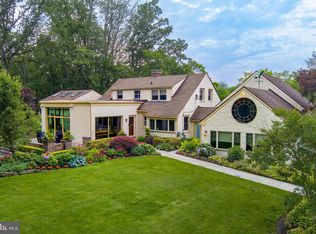Welcome to 926 Merion Square. This exquisite French Colonial offers beautiful architecture and all the comforts of home while sitting on over an acre of land in highly desired Gladwyne. From the beautiful and inviting foyer step into the sun-filled family room offering cathedral ceilings, stone floor to ceiling fireplace, wide plank hardwood floors and French doors to the large slate patio. A large dining area is currently being used as play area. Just around the corner is a large eat-in kitchen featuring Spanish tile floors and counters, stainless steel appliances, island and breakfast bar as well as 3 glass double doors with views to the patio and beautifully landscaped yard. The first floor also offers a bedroom with full bath, amazing media room-perfect for a movie nights at home, powder room and laundry/mudroom. From the foyer the unique wood staircase takes you to the second level with landing. Here you will find a Master Suite with fireplace, sitting area and his and hers baths offering tile floors and Jacuzzi tub. Two additional spacious bedrooms with full baths are also on this level. The third floor has a bedroom of its own with private bath and walk-in closet. You will love being able to walk to the Village of Gladwyne and have easy access to 476, 76 and Center City all while in award winning Lower Merion School District.
This property is off market, which means it's not currently listed for sale or rent on Zillow. This may be different from what's available on other websites or public sources.

