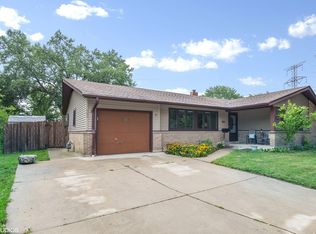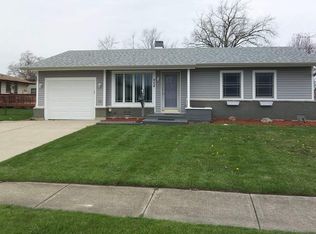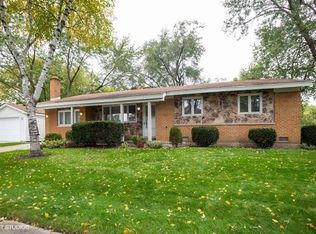Closed
$320,000
926 Maple Ln, Elk Grove Village, IL 60007
3beds
1,136sqft
Single Family Residence
Built in 1959
-- sqft lot
$386,800 Zestimate®
$282/sqft
$2,904 Estimated rent
Home value
$386,800
$364,000 - $410,000
$2,904/mo
Zestimate® history
Loading...
Owner options
Explore your selling options
What's special
DON'T LET THIS ONE PASS YOU BY!! AFFORDABLY PRICED 3-4 BEDROOM, 1.1 BATH RANCH IS NEAT NEUTRAL & READY FOR YOU! BEAUTIFULLY MAINTAINED BY IT'S LONG TIME OWNER IT OFFERS SPACIOUS LIGHT FILLED ROOMS, NEWER WINDOWS WITH ATTRACTIVE WOOD TRIM-NEW PLEATED SHADES IN DINING AREA & BEDROOMS-PLUSH NEUTRAL CARPET IN LIVING ROOM, HALL & 2 BEDROOMS-SPARKLING CLEAN NICELY UPDATED BATHS WITH BLOCK WINDOWS-FULLY APPLIANCED KITCHEN WITH SPACIOUS DINING AREA-NEWER FRONT & BACK EXTERIOR DOORS WITH PRETTY GLASS ACCENTS-NEWER STORM DOOR-A GARAGE CONVERSION PROVIDES ADDITIONAL SPACE CURRENTLY USED AS A FAMILY ROOM THAT COULD EASILY BE CONVERTED INTO A 4TH BEDROOM IF NEEDED-OVERSIZED CONCRETE DRIVE PROVIDES PLENTY OF PARKING SPACE-PLEASANT COVERED FRONT PORCH & A PRIVATE FENCED BACKYARD WITH LARGE DECK-NEWER ROOF, SUMP PUMP & MORE! THIS IS A GREAT OPPORTUNITY! CHECK IT OUT TODAY!
Zillow last checked: 8 hours ago
Listing updated: November 14, 2024 at 03:44pm
Listing courtesy of:
Kathy Roden 847-354-5911,
Berkshire Hathaway HomeServices American Heritage
Bought with:
Leslie Radzin
Coldwell Banker Realty
Source: MRED as distributed by MLS GRID,MLS#: 12179833
Facts & features
Interior
Bedrooms & bathrooms
- Bedrooms: 3
- Bathrooms: 2
- Full bathrooms: 1
- 1/2 bathrooms: 1
Primary bedroom
- Features: Flooring (Carpet), Window Treatments (Window Treatments), Bathroom (Half)
- Level: Main
- Area: 143 Square Feet
- Dimensions: 13X11
Bedroom 2
- Features: Flooring (Carpet), Window Treatments (Window Treatments)
- Level: Main
- Area: 130 Square Feet
- Dimensions: 13X10
Bedroom 3
- Features: Flooring (Vinyl), Window Treatments (Window Treatments)
- Level: Main
- Area: 100 Square Feet
- Dimensions: 10X10
Dining room
- Features: Flooring (Vinyl), Window Treatments (Window Treatments)
- Level: Main
- Area: 88 Square Feet
- Dimensions: 8X11
Family room
- Features: Flooring (Vinyl), Window Treatments (Window Treatments)
- Level: Main
- Area: 231 Square Feet
- Dimensions: 21X11
Kitchen
- Features: Kitchen (Eating Area-Table Space), Flooring (Vinyl)
- Level: Main
- Area: 154 Square Feet
- Dimensions: 14X11
Living room
- Features: Flooring (Carpet), Window Treatments (Blinds)
- Level: Main
- Area: 221 Square Feet
- Dimensions: 17X13
Heating
- Natural Gas, Forced Air
Cooling
- Central Air
Appliances
- Included: Dishwasher, Refrigerator, Washer, Dryer, Disposal, Cooktop, Oven, Range Hood
- Laundry: In Unit
Features
- Basement: Crawl Space
- Attic: Pull Down Stair
Interior area
- Total structure area: 0
- Total interior livable area: 1,136 sqft
Property
Parking
- Total spaces: 5
- Parking features: Concrete, Driveway, On Site, Owned
- Has uncovered spaces: Yes
Accessibility
- Accessibility features: No Disability Access
Features
- Stories: 1
- Patio & porch: Deck
Lot
- Dimensions: 98.45X99.25X114.58X42.24X36.41
- Features: Corner Lot
Details
- Additional structures: Shed(s)
- Parcel number: 08332070190000
- Special conditions: None
- Other equipment: Ceiling Fan(s), Sump Pump
Construction
Type & style
- Home type: SingleFamily
- Architectural style: Ranch
- Property subtype: Single Family Residence
Materials
- Vinyl Siding
Condition
- New construction: No
- Year built: 1959
Details
- Builder model: NANTUCKET
Utilities & green energy
- Sewer: Public Sewer
- Water: Lake Michigan
Community & neighborhood
Community
- Community features: Park, Sidewalks, Street Lights, Street Paved
Location
- Region: Elk Grove Village
HOA & financial
HOA
- Services included: None
Other
Other facts
- Listing terms: Conventional
- Ownership: Fee Simple
Price history
| Date | Event | Price |
|---|---|---|
| 11/14/2024 | Sold | $320,000-3%$282/sqft |
Source: | ||
| 10/24/2024 | Pending sale | $329,900$290/sqft |
Source: | ||
| 10/11/2024 | Contingent | $329,900$290/sqft |
Source: | ||
| 10/3/2024 | Listed for sale | $329,900$290/sqft |
Source: | ||
| 9/30/2024 | Listing removed | $329,900$290/sqft |
Source: | ||
Public tax history
| Year | Property taxes | Tax assessment |
|---|---|---|
| 2023 | $5,595 +385.9% | $27,999 |
| 2022 | $1,152 -9.6% | $27,999 +57.7% |
| 2021 | $1,274 +11.4% | $17,750 |
Find assessor info on the county website
Neighborhood: 60007
Nearby schools
GreatSchools rating
- 8/10Clearmont Elementary SchoolGrades: K-5Distance: 0.6 mi
- 6/10Grove Jr High SchoolGrades: 6-8Distance: 0.6 mi
- 9/10Elk Grove High SchoolGrades: 9-12Distance: 1 mi
Schools provided by the listing agent
- Elementary: Clearmont Elementary School
- Middle: Grove Junior High School
- High: Elk Grove High School
- District: 59
Source: MRED as distributed by MLS GRID. This data may not be complete. We recommend contacting the local school district to confirm school assignments for this home.

Get pre-qualified for a loan
At Zillow Home Loans, we can pre-qualify you in as little as 5 minutes with no impact to your credit score.An equal housing lender. NMLS #10287.
Sell for more on Zillow
Get a free Zillow Showcase℠ listing and you could sell for .
$386,800
2% more+ $7,736
With Zillow Showcase(estimated)
$394,536

