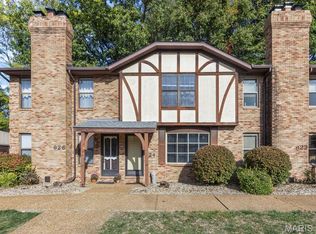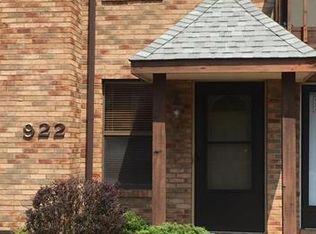Closed
Listing Provided by:
Rob L Cole 618-632-4030,
Judy Dempcy Homes Powered by KW Pinnacle
Bought with: Judy Dempcy Homes Powered by KW Pinnacle
$152,750
926 Maces Grove Rd, O'Fallon, IL 62269
2beds
1,280sqft
Townhouse
Built in 1990
1,093.36 Square Feet Lot
$155,400 Zestimate®
$119/sqft
$1,322 Estimated rent
Home value
$155,400
$138,000 - $176,000
$1,322/mo
Zestimate® history
Loading...
Owner options
Explore your selling options
What's special
2 story townhouse with approx 1280sqft, 2 beds, 1.5 baths and 2 car garage with storage...a rare find! Living room has full brick, wood burning fireplace and newer vinyl plank flooring that continues through to the dining area and kitchen. Kitchen has newer stainless appliances, tons of cabinet & counter space (peninsula). Dining area has sliding door access to private back deck overlooking the peaceful wooded lot. Laundry hookup, Half bath and large storage closet complete the main level. The upper level has a massive master bed with two closets, sliding door access to upper deck & private access to the full bath. Full upper bath also has hallway access for the guest bed that has a well sized closet & 2nd brick fireplace. Close to highways, shopping, hospitals & SAFB. New water heater 2023. Agent Owned/tenant occupied.
Zillow last checked: 8 hours ago
Listing updated: May 08, 2025 at 06:51am
Listing Provided by:
Rob L Cole 618-632-4030,
Judy Dempcy Homes Powered by KW Pinnacle
Bought with:
Rob L Cole, 471.020181
Judy Dempcy Homes Powered by KW Pinnacle
Source: MARIS,MLS#: 25017326 Originating MLS: Southwestern Illinois Board of REALTORS
Originating MLS: Southwestern Illinois Board of REALTORS
Facts & features
Interior
Bedrooms & bathrooms
- Bedrooms: 2
- Bathrooms: 2
- Full bathrooms: 1
- 1/2 bathrooms: 1
- Main level bathrooms: 1
Primary bedroom
- Features: Floor Covering: Carpeting
- Level: Upper
Bathroom
- Features: Floor Covering: Luxury Vinyl Plank
- Level: Main
Bathroom
- Features: Floor Covering: Vinyl
- Level: Upper
Other
- Features: Floor Covering: Carpeting
- Level: Upper
Dining room
- Features: Floor Covering: Luxury Vinyl Plank
- Level: Main
Kitchen
- Features: Floor Covering: Luxury Vinyl Plank
- Level: Main
Living room
- Features: Floor Covering: Luxury Vinyl Plank
- Level: Main
Heating
- Forced Air, Electric
Cooling
- Central Air, Electric
Appliances
- Included: Dishwasher, Disposal, Microwave, Range, Electric Water Heater
- Laundry: Main Level
Features
- Kitchen/Dining Room Combo, Breakfast Bar, Eat-in Kitchen, Pantry
- Flooring: Carpet
- Basement: Crawl Space
- Number of fireplaces: 2
- Fireplace features: Wood Burning, Bedroom, Living Room
Interior area
- Total structure area: 1,280
- Total interior livable area: 1,280 sqft
- Finished area above ground: 1,280
Property
Parking
- Total spaces: 2
- Parking features: Detached, Storage, Workshop in Garage
- Garage spaces: 2
Features
- Levels: Two
- Patio & porch: Deck, Covered
Lot
- Size: 1,093 sqft
- Features: Adjoins Wooded Area
Details
- Parcel number: 0419.0407005
- Special conditions: Standard
Construction
Type & style
- Home type: Townhouse
- Property subtype: Townhouse
- Attached to another structure: Yes
Materials
- Brick Veneer, Wood Siding, Cedar
Condition
- Year built: 1990
Utilities & green energy
- Sewer: Public Sewer
- Water: Public
- Utilities for property: Underground Utilities
Community & neighborhood
Location
- Region: Ofallon
- Subdivision: Statewood Manor West
HOA & financial
HOA
- HOA fee: $100 monthly
- Services included: Other
Other
Other facts
- Listing terms: Cash,Conventional,Other
- Ownership: Private
Price history
| Date | Event | Price |
|---|---|---|
| 5/7/2025 | Sold | $152,750+1.9%$119/sqft |
Source: | ||
| 3/31/2025 | Pending sale | $149,900$117/sqft |
Source: | ||
| 3/28/2025 | Listed for sale | $149,900+76.4%$117/sqft |
Source: | ||
| 8/29/2022 | Sold | $85,000+2.4%$66/sqft |
Source: Public Record Report a problem | ||
| 8/1/2022 | Pending sale | $83,000$65/sqft |
Source: Owner Report a problem | ||
Public tax history
| Year | Property taxes | Tax assessment |
|---|---|---|
| 2023 | $2,224 +5.7% | $29,348 +8.8% |
| 2022 | $2,103 +12.7% | $26,982 +14.8% |
| 2021 | $1,866 +0.7% | $23,508 +2.1% |
Find assessor info on the county website
Neighborhood: 62269
Nearby schools
GreatSchools rating
- 7/10Marie Schaefer Elementary SchoolGrades: PK-5Distance: 1 mi
- 10/10Fulton Jr High SchoolGrades: 6-8Distance: 1.1 mi
- 7/10O'Fallon High SchoolGrades: 9-12Distance: 1.3 mi
Schools provided by the listing agent
- Elementary: Ofallon Dist 90
- Middle: Ofallon Dist 90
- High: Ofallon
Source: MARIS. This data may not be complete. We recommend contacting the local school district to confirm school assignments for this home.
Get a cash offer in 3 minutes
Find out how much your home could sell for in as little as 3 minutes with a no-obligation cash offer.
Estimated market value$155,400
Get a cash offer in 3 minutes
Find out how much your home could sell for in as little as 3 minutes with a no-obligation cash offer.
Estimated market value
$155,400

