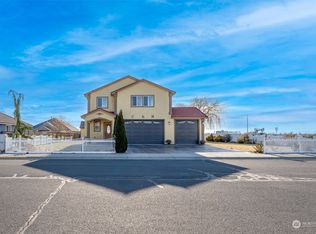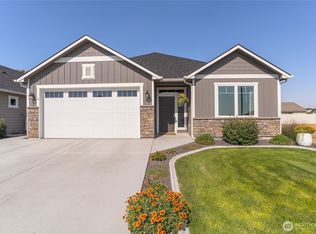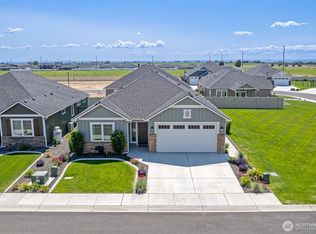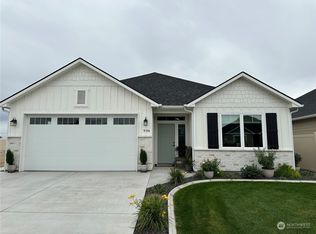Sold
Listed by:
Estela Isenhart,
eXp Realty
Bought with: Windermere Real Estate/NCW
$427,000
926 L Street SW, Quincy, WA 98848
3beds
1,629sqft
Single Family Residence
Built in 2007
0.27 Acres Lot
$432,600 Zestimate®
$262/sqft
$2,116 Estimated rent
Home value
$432,600
$372,000 - $502,000
$2,116/mo
Zestimate® history
Loading...
Owner options
Explore your selling options
What's special
Welcome to this beautifully maintained 3-bedroom, 2-bath home offering over 1,600sqft of comfortable living space! Home boasts an inviting entrance, vibrant tile flooring, large primary with a walk in closet and soaking tub and a beautifully landscaped outdoor space perfect for gatherings and summer BBQs. It is complete with a dedicated dog run for your furry pets. Nestled in a desirable neighborhood, you'll enjoy being just a short distance from the lively public market, Quincy Medical Center, and you can utilize your backyard path to Lauzier Park. Making everyday convenience and weekend fun just steps from your door. Whether you're a first-time buyer, growing household, or looking for a lifestyle upgrade, this home truly has it all!
Zillow last checked: 8 hours ago
Listing updated: May 23, 2025 at 11:45am
Listed by:
Estela Isenhart,
eXp Realty
Bought with:
Christie Kay, 75874
Windermere Real Estate/NCW
Source: NWMLS,MLS#: 2363883
Facts & features
Interior
Bedrooms & bathrooms
- Bedrooms: 3
- Bathrooms: 2
- Full bathrooms: 2
- Main level bathrooms: 2
- Main level bedrooms: 3
Primary bedroom
- Level: Main
Bedroom
- Level: Main
Bedroom
- Level: Main
Bathroom full
- Level: Main
Bathroom full
- Level: Main
Entry hall
- Level: Main
Kitchen with eating space
- Level: Main
Living room
- Level: Main
Heating
- Fireplace(s), Heat Pump
Cooling
- Central Air
Appliances
- Included: Dishwasher(s), Disposal, Dryer(s), Microwave(s), Refrigerator(s), Stove(s)/Range(s), Washer(s), Garbage Disposal
Features
- Bath Off Primary, Ceiling Fan(s)
- Flooring: Ceramic Tile, Laminate, Carpet, Laminate Tile
- Basement: None
- Number of fireplaces: 1
- Fireplace features: Gas, Main Level: 1, Fireplace
Interior area
- Total structure area: 1,629
- Total interior livable area: 1,629 sqft
Property
Parking
- Total spaces: 2
- Parking features: Attached Garage
- Attached garage spaces: 2
Features
- Levels: One
- Stories: 1
- Entry location: Main
- Patio & porch: Bath Off Primary, Ceiling Fan(s), Ceramic Tile, Fireplace, Laminate Tile
- Has view: Yes
- View description: Mountain(s), Territorial
Lot
- Size: 0.27 Acres
- Features: Curbs, Paved, Sidewalk, Cabana/Gazebo, Dog Run, Fenced-Partially, High Speed Internet, Patio, Propane, Sprinkler System
- Topography: Level
- Residential vegetation: Garden Space
Details
- Parcel number: 041424174
- Special conditions: Standard
Construction
Type & style
- Home type: SingleFamily
- Property subtype: Single Family Residence
Materials
- Cement Planked, Cement Plank
- Foundation: Poured Concrete
- Roof: Tile
Condition
- Very Good
- Year built: 2007
- Major remodel year: 2007
Utilities & green energy
- Electric: Company: Grant County PUD
- Sewer: Sewer Connected, Company: City of Quincy
- Water: Public, Company: City of Quincy
Community & neighborhood
Community
- Community features: CCRs
Location
- Region: Quincy
- Subdivision: Quincy
Other
Other facts
- Listing terms: Cash Out,Conventional,FHA
- Cumulative days on market: 8 days
Price history
| Date | Event | Price |
|---|---|---|
| 5/23/2025 | Sold | $427,000+2.9%$262/sqft |
Source: | ||
| 4/30/2025 | Pending sale | $415,000$255/sqft |
Source: | ||
| 4/23/2025 | Listed for sale | $415,000+124.3%$255/sqft |
Source: | ||
| 8/15/2011 | Sold | $185,000-2.6%$114/sqft |
Source: | ||
| 7/29/2011 | Pending sale | $189,950$117/sqft |
Source: John L Scott Real Estate #74381 | ||
Public tax history
| Year | Property taxes | Tax assessment |
|---|---|---|
| 2024 | $2,802 +8.9% | $316,273 |
| 2023 | $2,573 +5.4% | $316,273 +6.9% |
| 2022 | $2,440 +2.7% | $295,940 +8.6% |
Find assessor info on the county website
Neighborhood: 98848
Nearby schools
GreatSchools rating
- 3/10Monument Elementary SchoolGrades: K-5Distance: 0.3 mi
- 5/10Quincy Junior High SchoolGrades: 6-8Distance: 1.2 mi
- 2/10Quincy High SchoolGrades: 9-12Distance: 1.8 mi
Schools provided by the listing agent
- Middle: Quincy Jnr High
- High: Quincy High
Source: NWMLS. This data may not be complete. We recommend contacting the local school district to confirm school assignments for this home.

Get pre-qualified for a loan
At Zillow Home Loans, we can pre-qualify you in as little as 5 minutes with no impact to your credit score.An equal housing lender. NMLS #10287.



